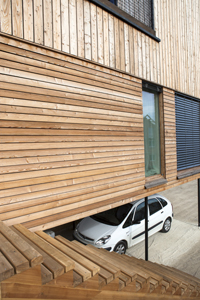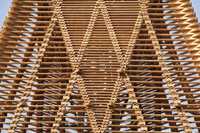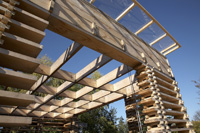A perfect building
You will soon get used to the beauty of the house but the joy of living is permanent if every detail of the building will remain perfect, even after many years. Cleverly fabricated structural design and perfect craftsmanship is what makes us different.
PRECISE INSTALLATION - "DETAILS MAKE perfection, but perfection is nOT A DETAIL."
Nowadays, most modern timber constructions are designed with regard to energy efficiency. Our goal is to provide a long lifetime at the same time. To turn these priorities from a project into reality requires truly responsible craftsmanship. Poor implementation of an originally well-designed detail may result in two houses that seem identical at first glance but each of them will have different characteristics and durability.
There are numerous examples. A quality wood screw does not cause cracks in the wood, which can cause water penetration later. Precisely fitted insulation minimizes heat losses. Diffusion foil with safely taped up caulking joints and carefully sealed to the holes, with treated penetrations prevent outdoor moisture ingress into the construction.
Roof waterproofing, the safety layer and control elements layer protects the roof structure against leaking and rotting. A very sensitive point is the window mounting gap and its proper treatment. Therefore, we never subcontract its installation to window suppliers. We individually treat each slit with the building envelope (exterior electric cables, water and sewage into the interior, chimney, vent and sewer digesters, antenna passage etc.).
Another example is the often required airtightness as a condition of high energy efficiency of a building. The structural complexity of each building "provides" dozens of possibilities for airtightness imperfections. Any inconsistency or inaccuracy in fitting the construction elements may cause an unwanted air flow when a substantial amount of heat escapes despite good quality insulation. Such defects can be detected only after completion of the building using the blower door test, and their elimination is often complicated.
HUMAN FACTOR
Personal responsibility of each employee for any detail and the perfect coordination of all concerned professions are essential. Therefore the Naga Company relies on skilled masters of their craft. Our construction foremen are university graduates in civil engineering or architecture. For their building teams they chose artisans who are interested in timber houses, who do their work to the highest possible standard with the greatest results. Buildings are coordinated by the project manager and directly controlled by the company owners. Literally, each house is a personal matter.
BUILDING MATERIALS
Today’s typical wooden house certainly does not resemble a traditional log cabin. Not only because of the aesthetics or the pursuit of modernity but the progress in construction technology allows creating precise and durable components fulfilling the requirements for energy performance. Solid wood is no longer just a worked trunk, a beam or a plank.
Structural wooden beams (KVH) are sorted, technically dried and planned products. In addition to these adjustments, wooden parts with construction defects are discarded, the wood is dried and does not require impregnation and is certified with standard norms. This is a guarantee of quality the wooden elements - their properties are stable and reliability is guaranteed. We are happy as well to work with a common timber, which can be used for example for supporting structure for floors and roofs. In this manner it is possible to lower the costs significantly. We use more expensive materials where better qualities is an advantage.
Another example of modern design elements is the Oriented Strand Board (OSB). The OSB is a wooden chipboard made from thin, long, directionally oriented strand board. It is able to bear high static loads. The joints between the OSBs are sealed with putty and may serve as a highly effective vapor barrier in the inner part of the inner part of the perimeter walls.
Nowadays timber buildings are made not only and exclusively of wood. For example, modern materials and technologies enable to combine timber construction with large glass surfaces, with modern heating systems, and even with wood burning stoves or open fireplaces. Modern three-layer stainless steel chimneys can be safely built into the wooden structure, their anti-fire and vapor-stopping treatment being fully guaranteed.
BUILDING PROCEDURES
One big advantage of the materials we are using is called "dry process". During this process no water needs to be brought into the construction for bricklaying and concreting, reducing technical delays. The construction process is thus substantially shorter due to the kind of materials. In most cases no heavy machinery is needed, so the land is minimally affected, and the neighborhood is not bothered by extensive or excessive noise and dust. The building is clean and instead of cement dust and debris only fragrant wood shavings remain on site. Waste is minimal.



