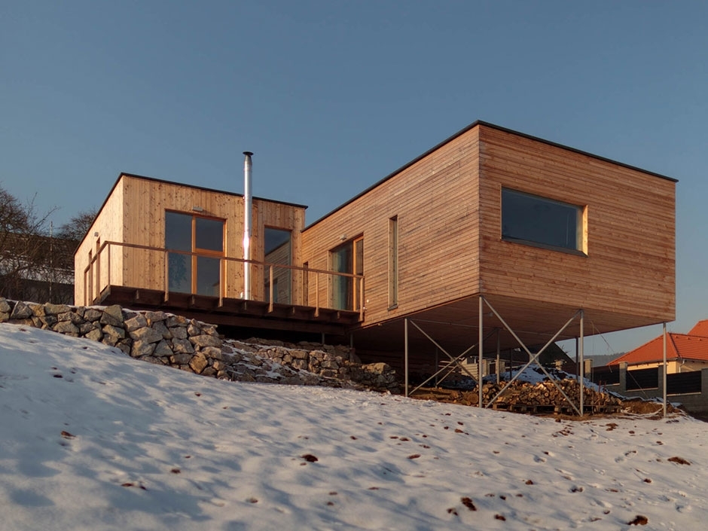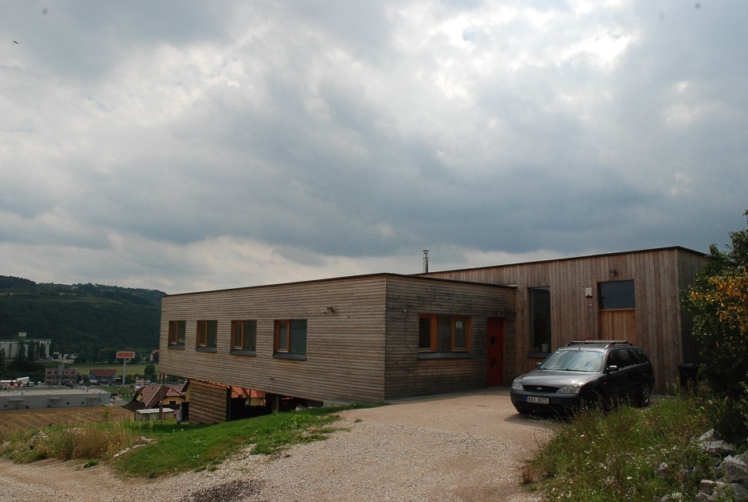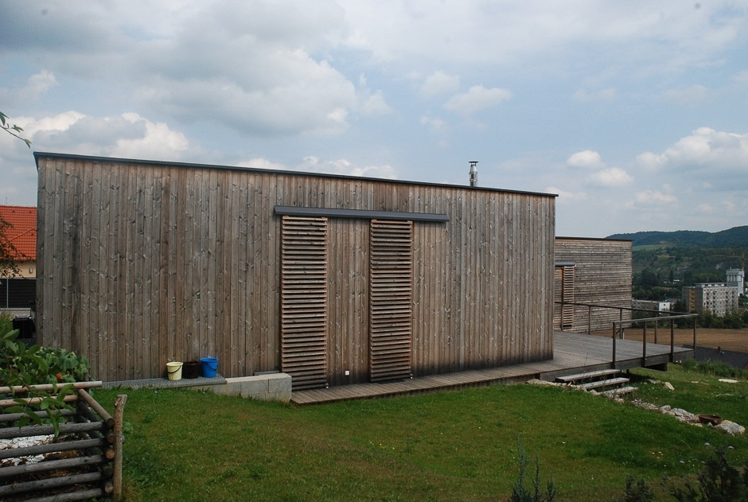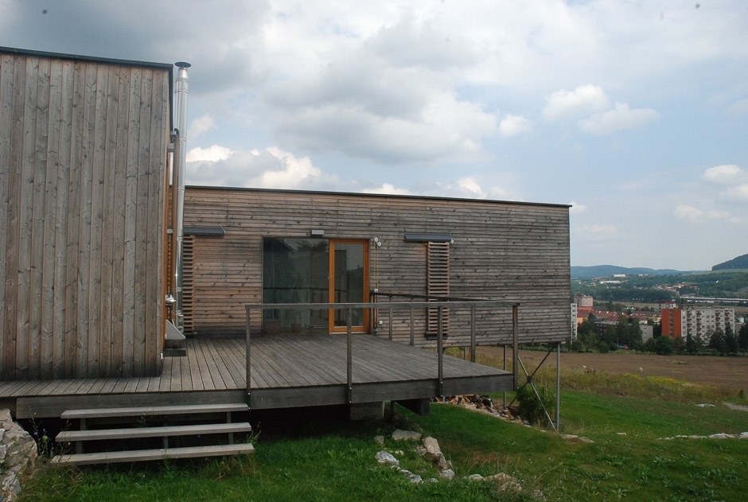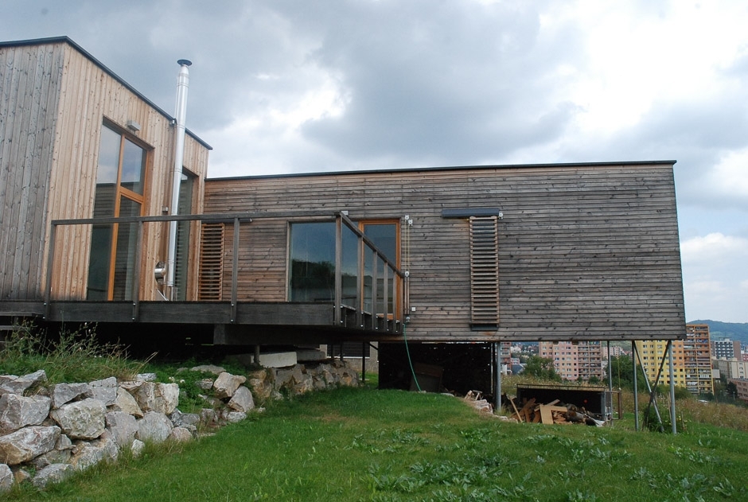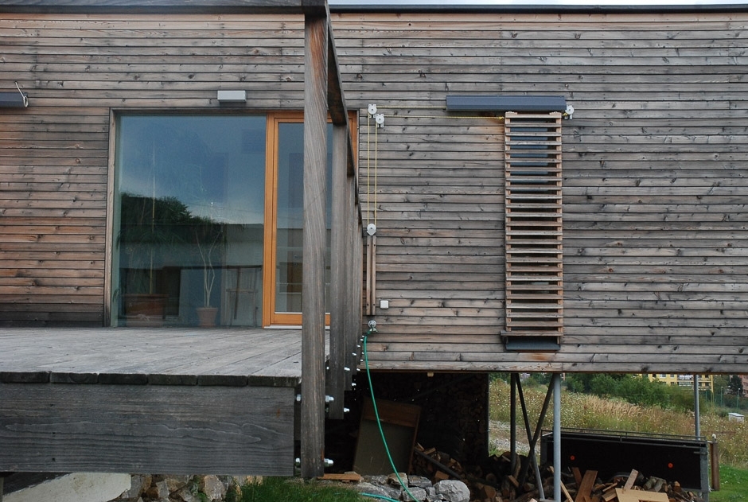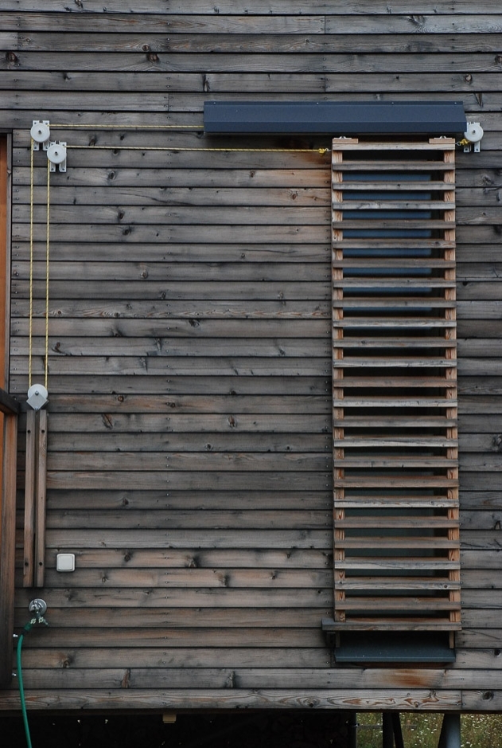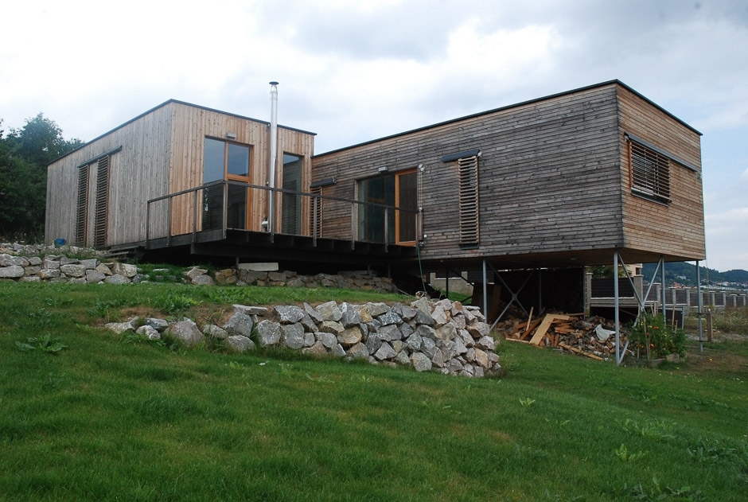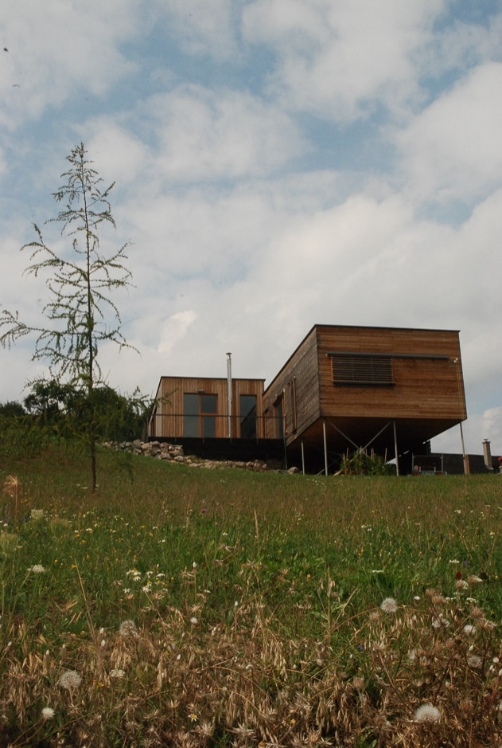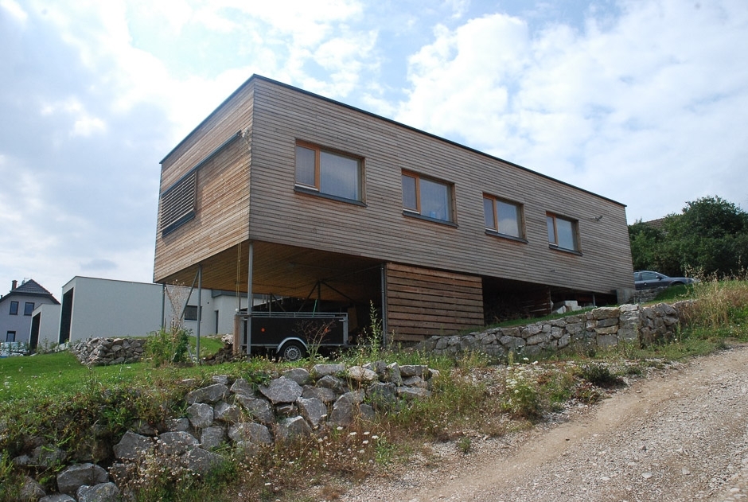Family house in Beroun
In 2008, we completed a wooden energy-efficient family house in Beroun. Two wings of the house are partially cantilevered over a steep slope. All facades including the ceiling of the house are made of larch planks without surface treatment. The house is equipped with hot-air heating with recuperation. The investor describes the energy consumption as "We only use the stove because we like starting the fire and looking into it, we burn about 2 cubic meters of wood." If the homeowner bought the wood, the annual investment in heating would be about 2,500 CZK. Thermal insulation of roofs is 40cm wide, the insulation of the walls 32 cm, floor insulation 32 cm, triple glazing. Construction is published in the Timber construction Yearbook “Salon dřevostaveb” 2011.
Architect: MgA Pavel Griz, Mg.A Patrik Zamazal – MOLO architekti
Location: Beroun
Investor: private person
Construction Completion: 12/2010
Building Area: 153 m2
Parameters of Heat Penetrations:
walls, floor 0,12W/m2K
ceiling 0,1W/m2K
glass surfaces: 0,8 W/m2K
Photo: R.Ciglerová





