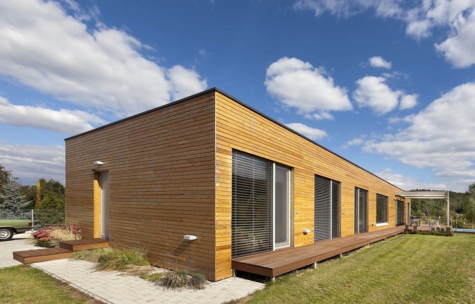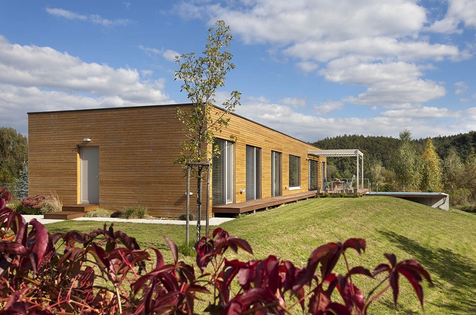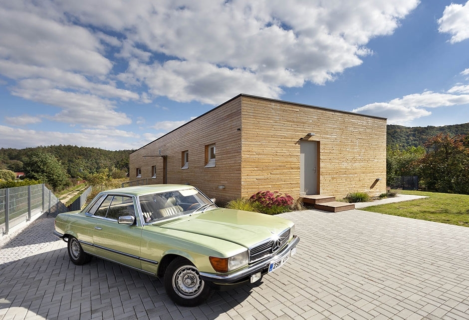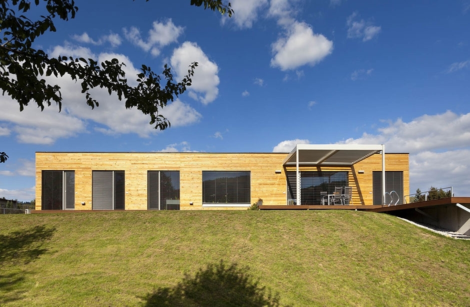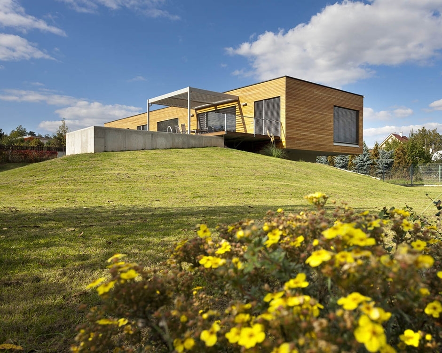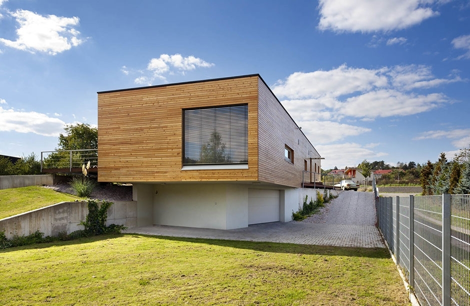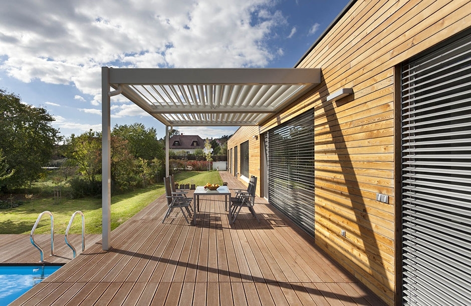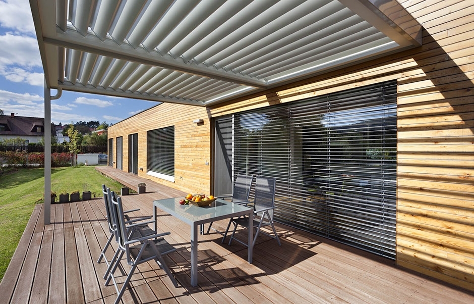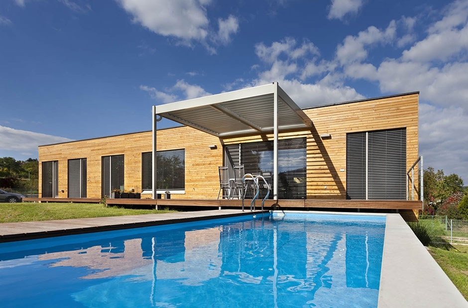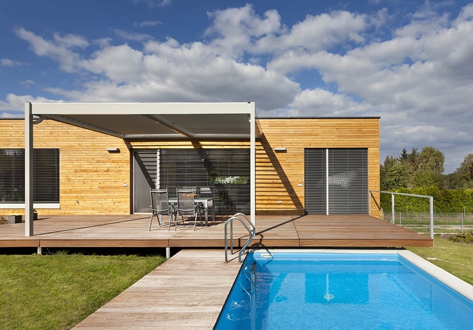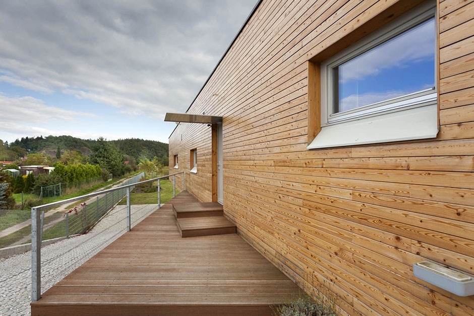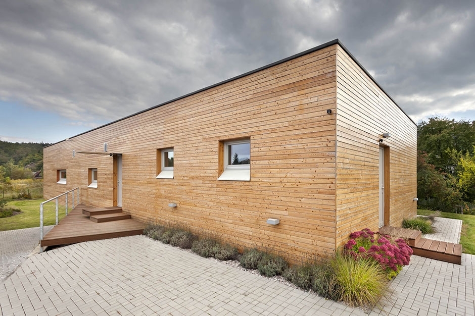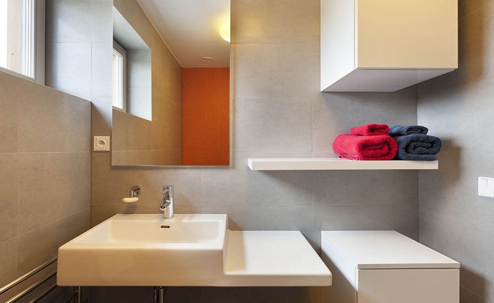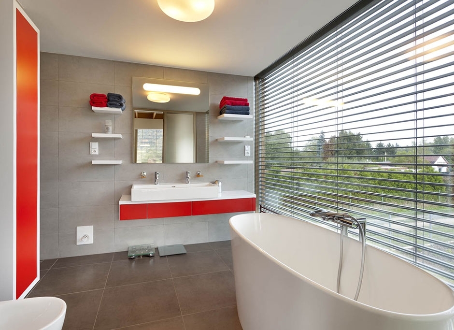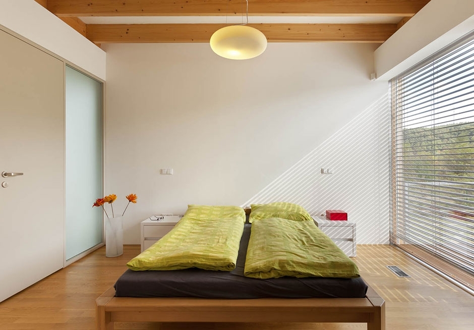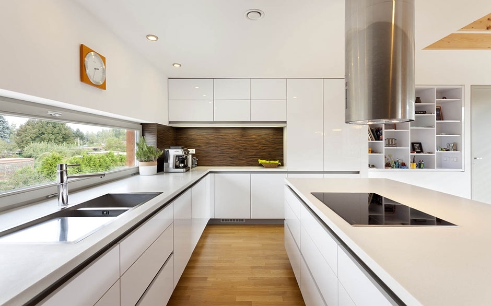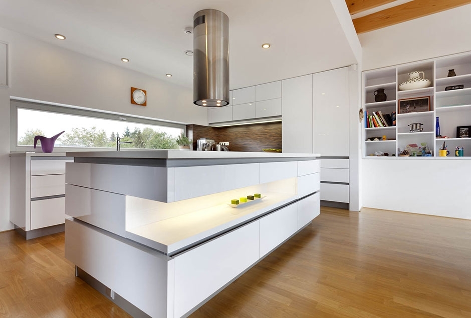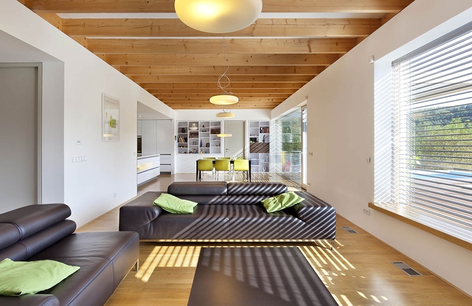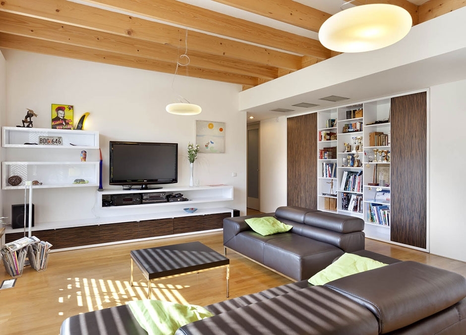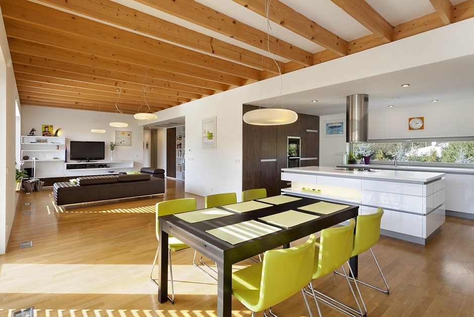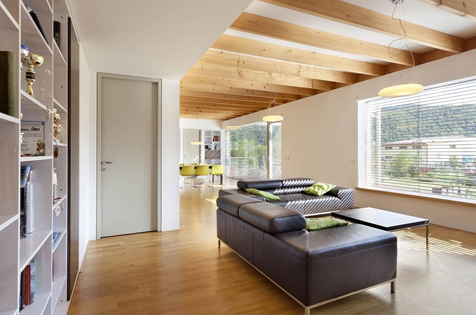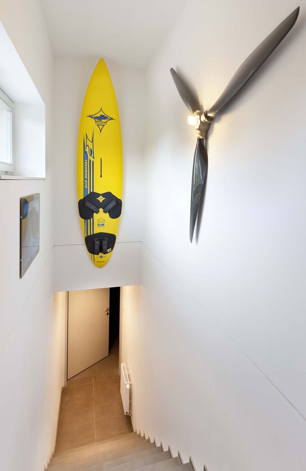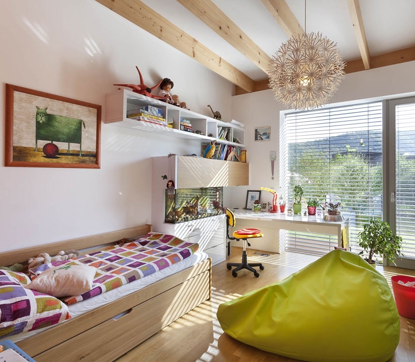Family house in Černošice
The house is located exactly on the edge of the river Berounka flood zone and therefore a section of it is cantilevered on a monolithic concrete substructure. The upper part of the house already uses our system of wooden open diffusion board structure. The house is equipped with hot-air heating with recuperation and falls into the category of energy-saving buildings. Thermal insulation of the roof is 40 cm wide, wall insulation 32 cm, triple glazing. Energy consumption for heating is very similar to the „Family House in Beroun“. The House was published on seven pages in the Pěkné bydlení magazine 8/2014.
Architect: MgA. Lukáš Rudolf, implementing project MOLO
Location: Černošice u Prahy
Investor: private person
Construction Completion: 2008
Floor Area: Residential Area 186 m2, Garage 112 m2
Building Area: 227 m2
Parameters of Heat Penetrations: walls, floor 0,12 W/m2K
ceiling 0,1 W/m2K
glass surfaces: 0,8 W/m2K
Photo: J. Hejzlar





