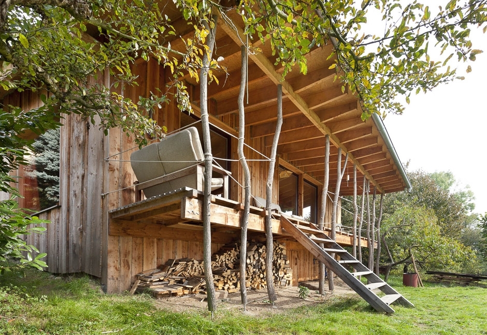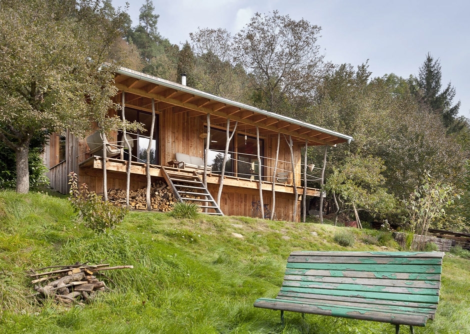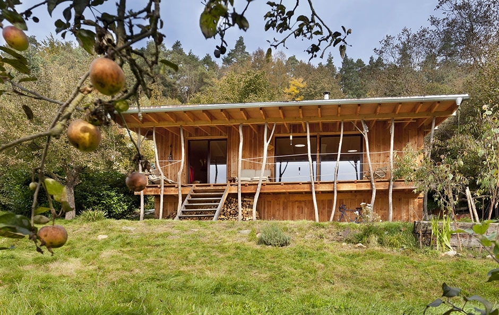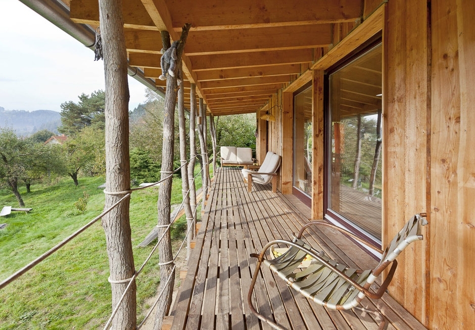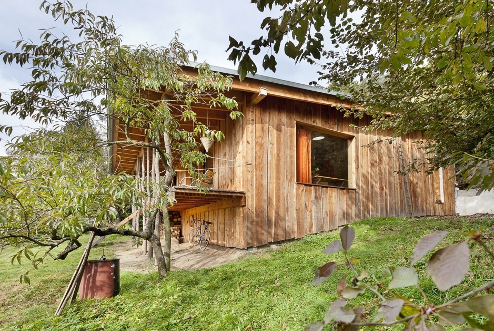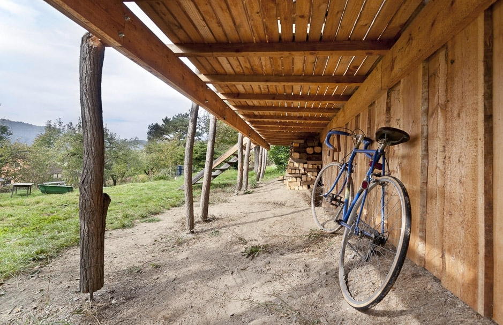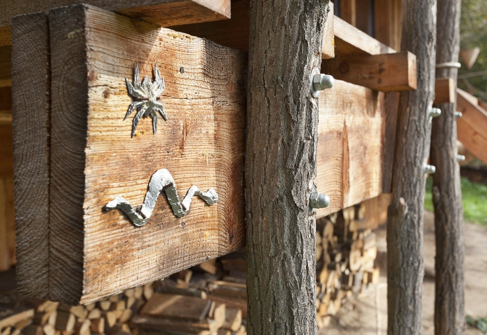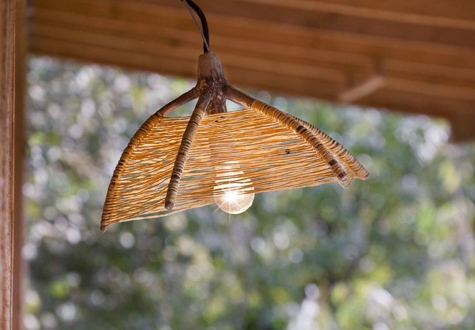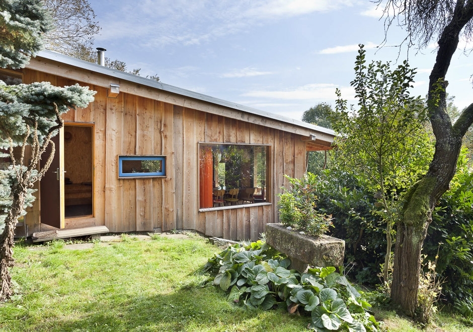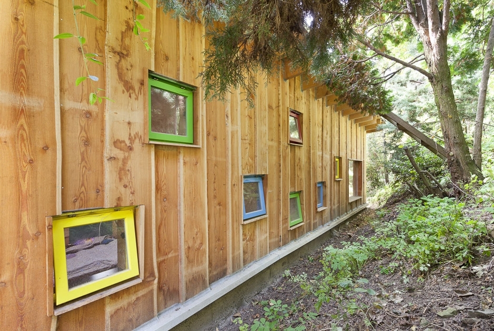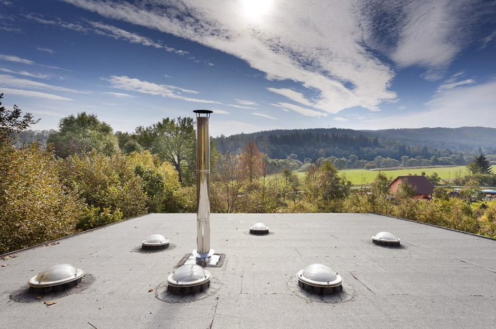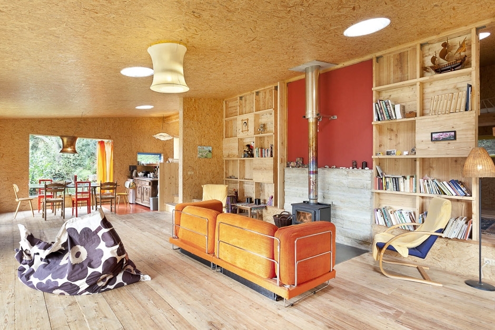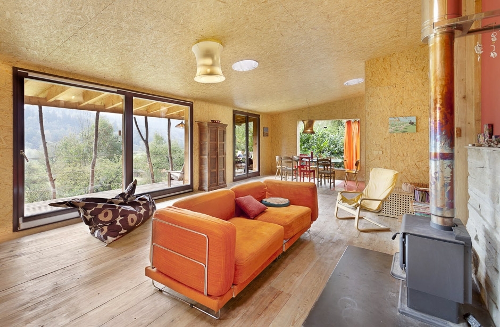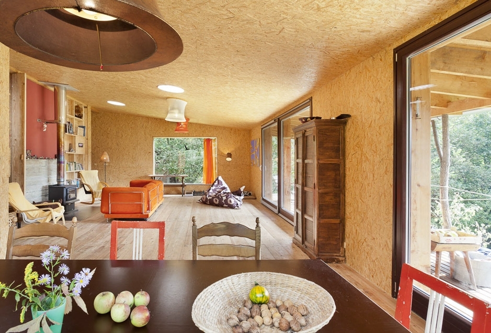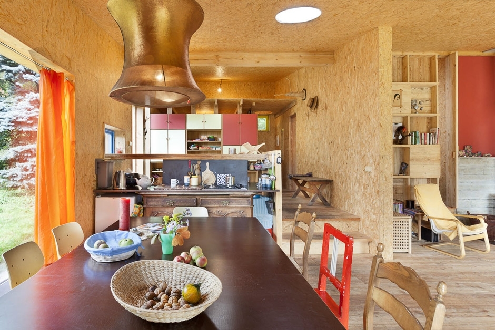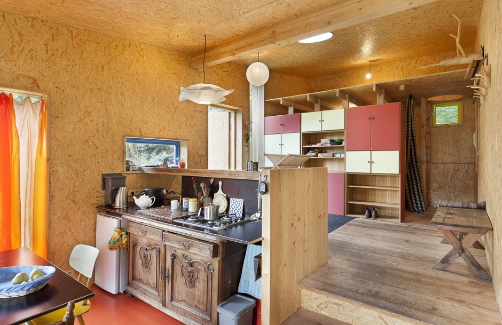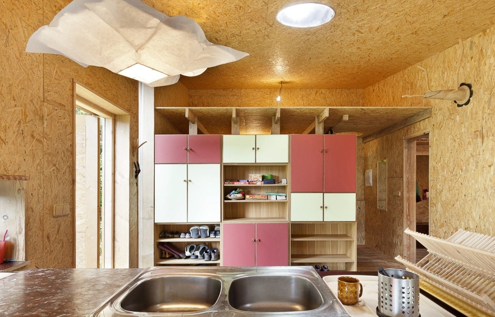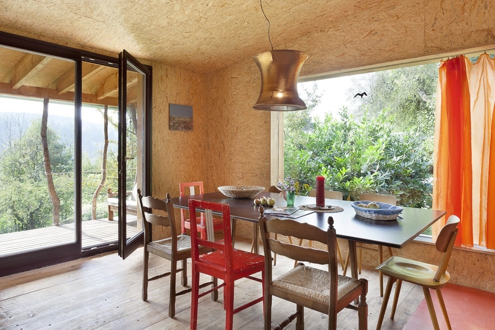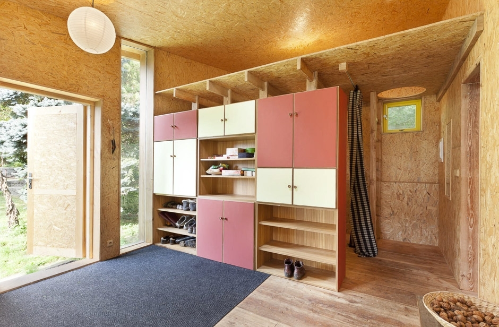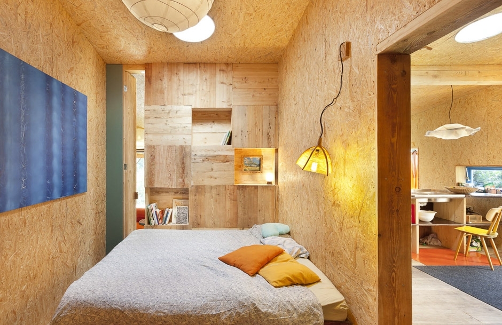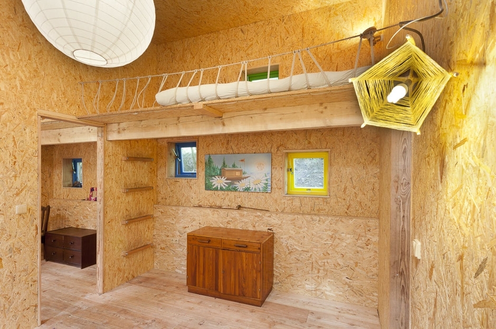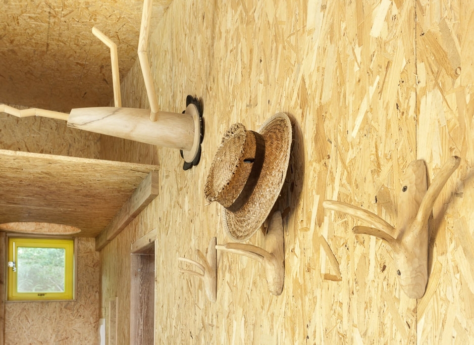Cottage and studio by Sázava
We designed and constructed The Chalet - Atelier Nad Sázavou in Summer of 2010. A small, compact construction fully benefits from the view of the valley and the orchard. Thanks to simple materials, modest degree of comfort and low investor´s demands, as well as an effective cooperation with the self-help supplies, we achieved a very low rates of approximately 11 000 CZK / m2 of usable space. The author of the project is the M1 Architects. 16 cm thermal insulation on the walls, 24 cm on floors and 30 cm on the roof. Double-glazing. The building does not have a bathroom. The construction was presented in Lidové noviny on 16th November 2013 and in the “Chatař a chalupář” magazine 12/2013.
Architect: Mgr.akad.arch Pavel Joba – M1 architekti
Construction Completion: 6/2010
Building Area: 127 m2
Implementation of some self-help
Photo: J.Hejzlar





