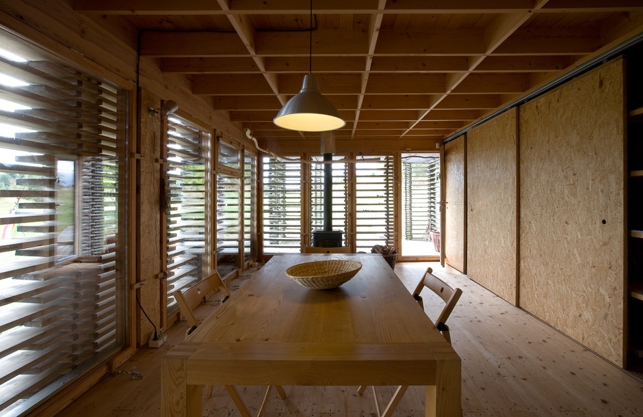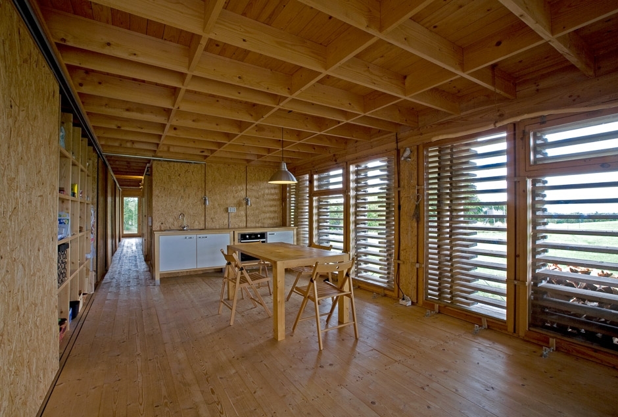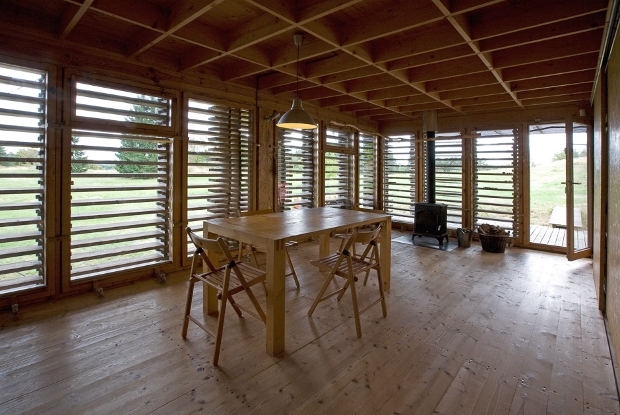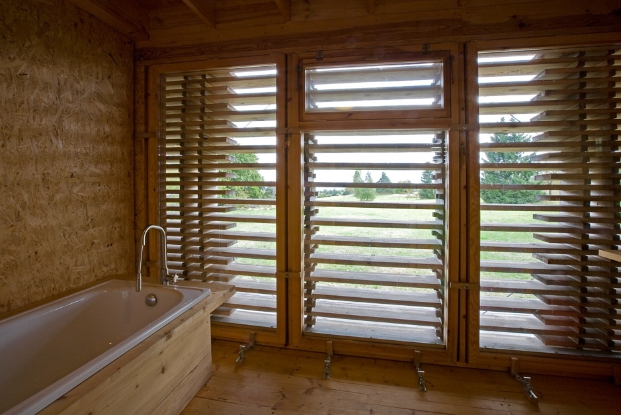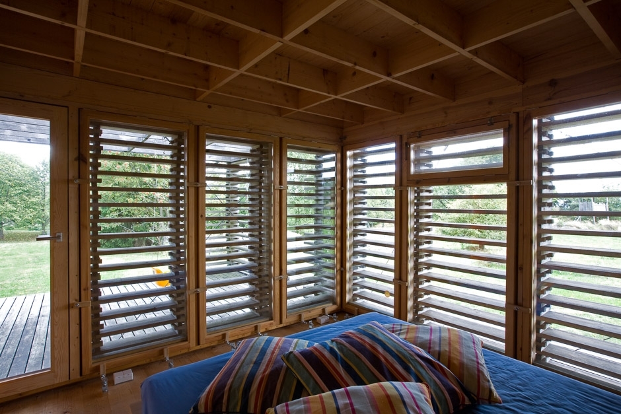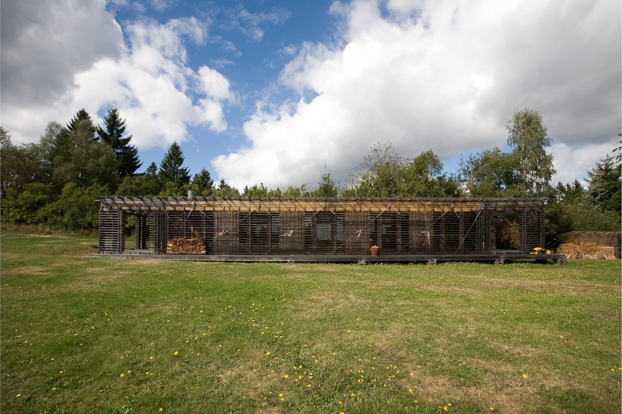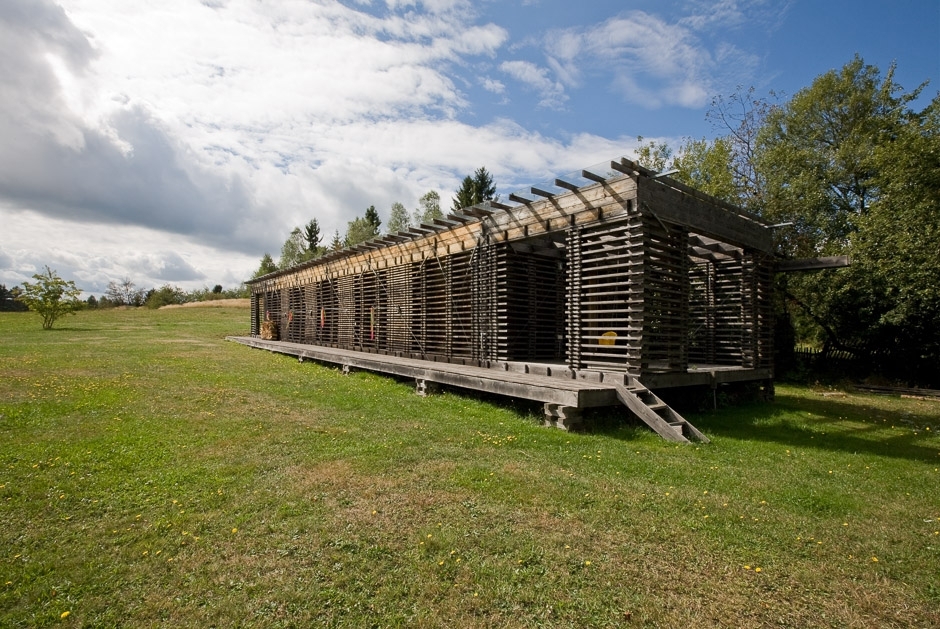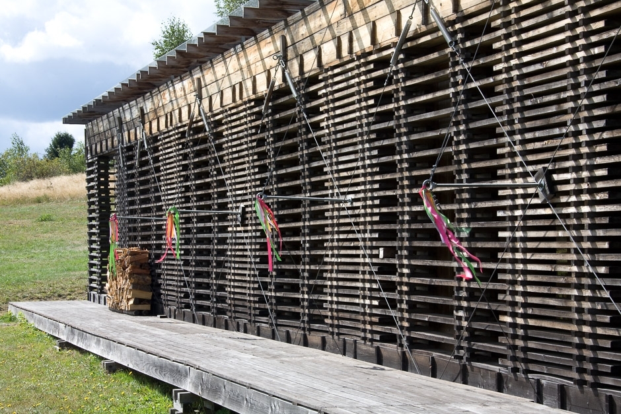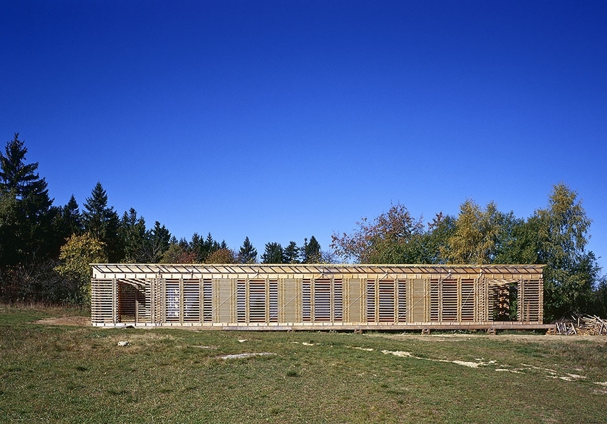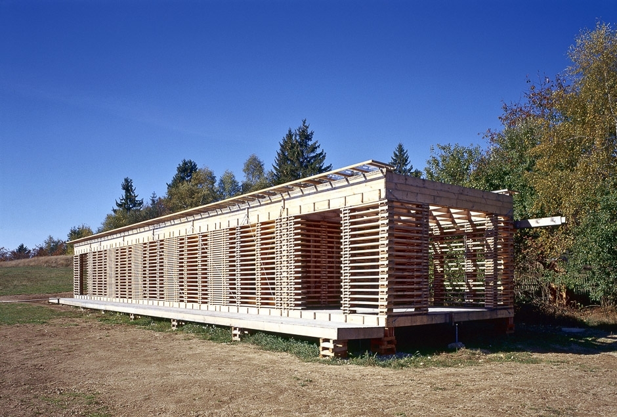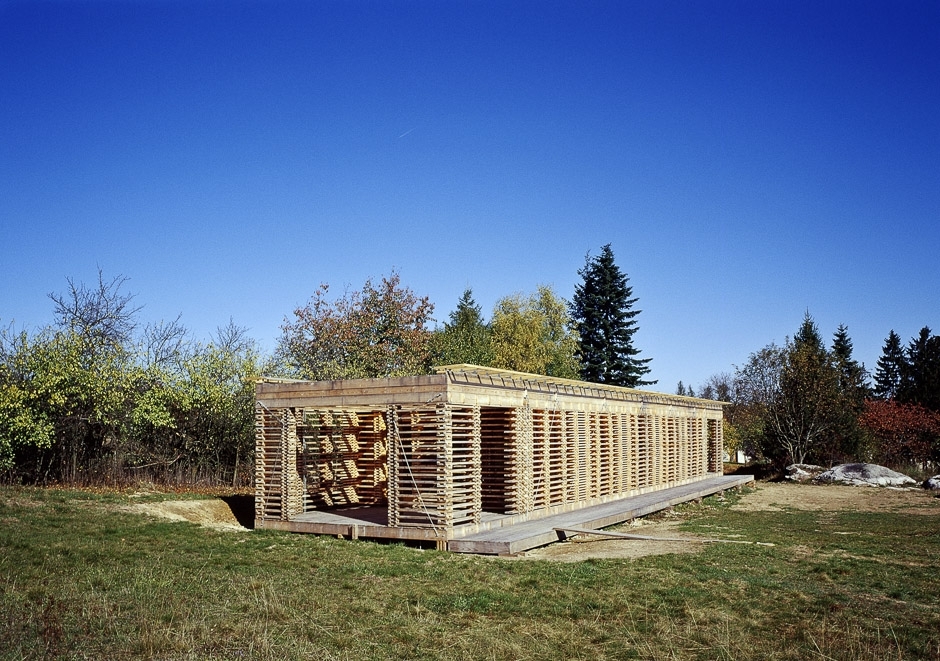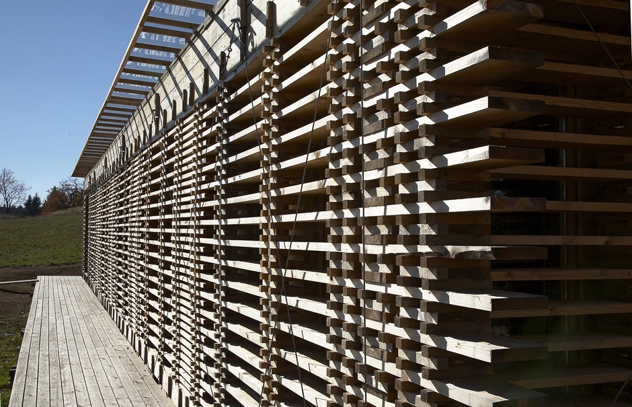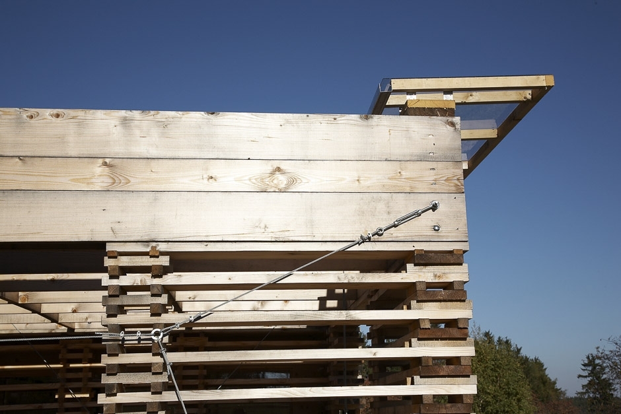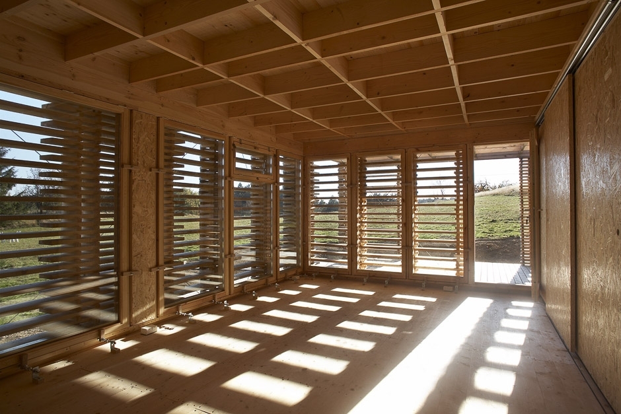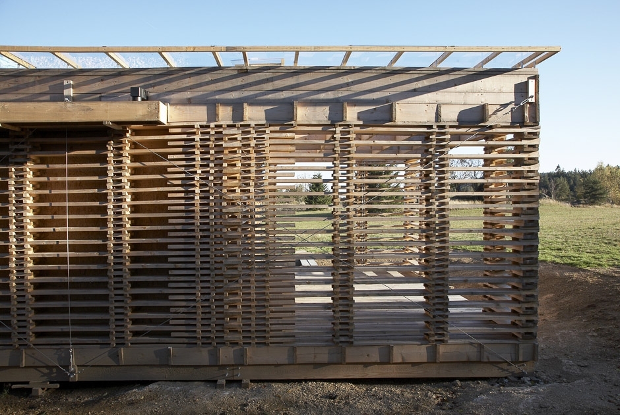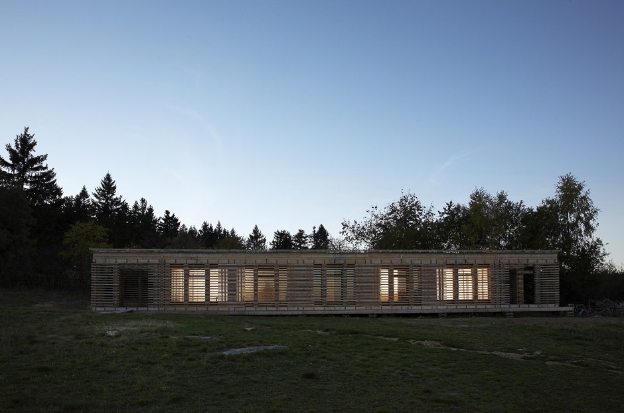Timber stack at Slavonice
On the 23rd of October 2014 the Timber stack at Slavonice Project won the prestigious ERNST PLISCHKE PRIZE 2014.
Timber stack at Slavonice is a holiday experimental facility with a worldwide unique supporting structure. It is the first fully residential building built on the construction principle of a hollow stack, which means wooden planks that are not fastened together, just piled one on the other, thus forming bearing walls and an empty interior space. Edge insulation panels, partition walls and glass panels are hung into this construction. The Project is presented on the Archiweb server, on 18 pages as a Top Design in the Architect magazine 4/2008, in the Architect magazine 3/2009, in the Annex of the Reflex magazine – „Jiné domy 08“ and in the book Česká architektura 2008/2009.
Architect: MgA Kamila Amblerová, prof. Ing.arch. Martin Rajniš
Location: Slavonice
Investor: priváte person
Construction Completion: summer 2007
Building Area: 25,2m x 5m
Useful floor area:73 m2
Photo: A. Lhotáková
Prize: ERNST A. PLISCHKE PREIS 2014





