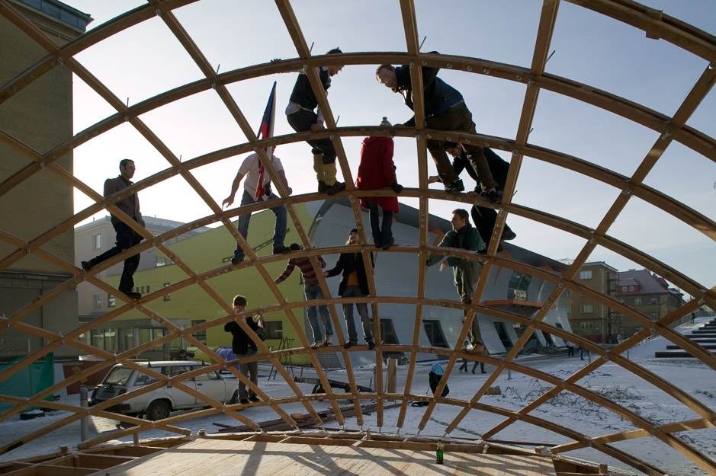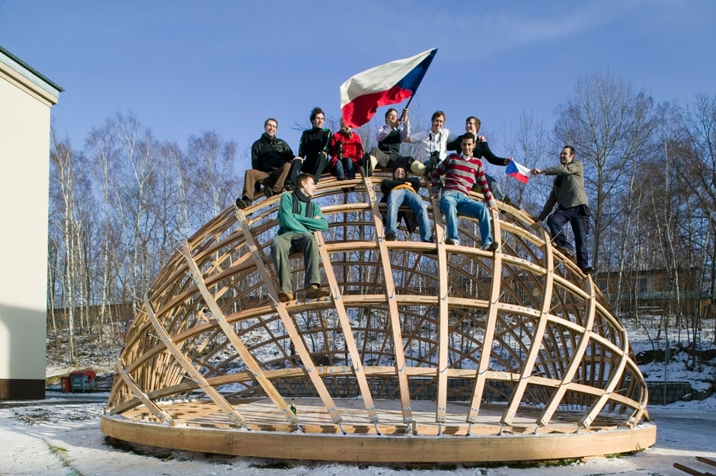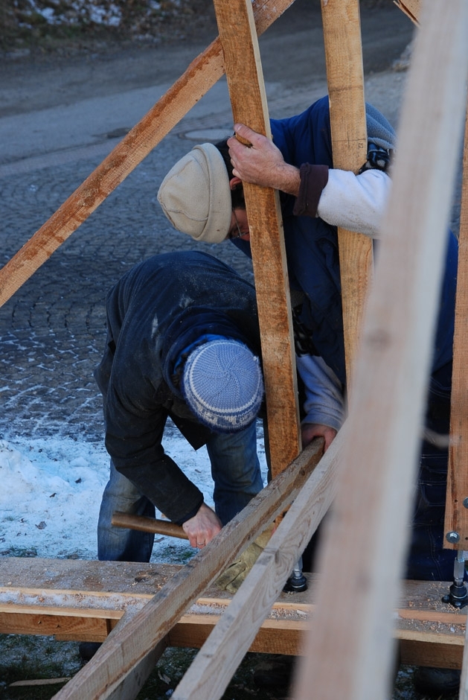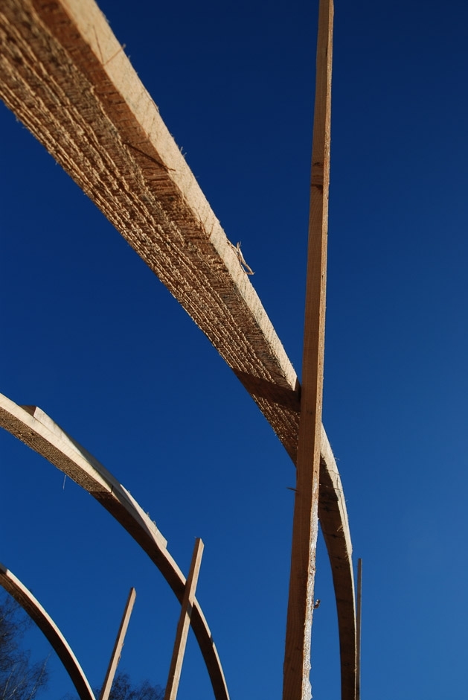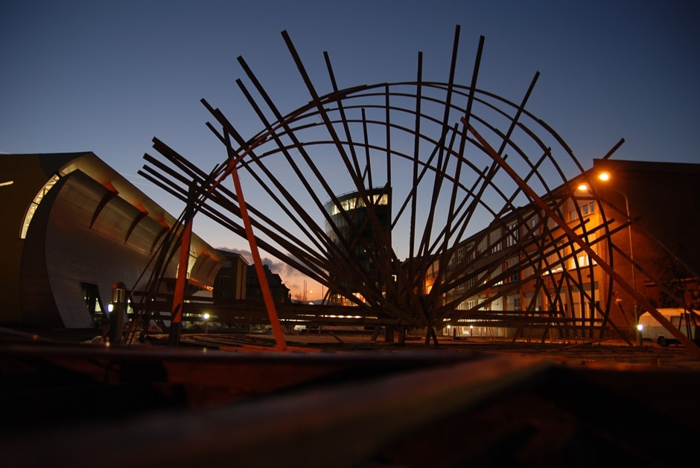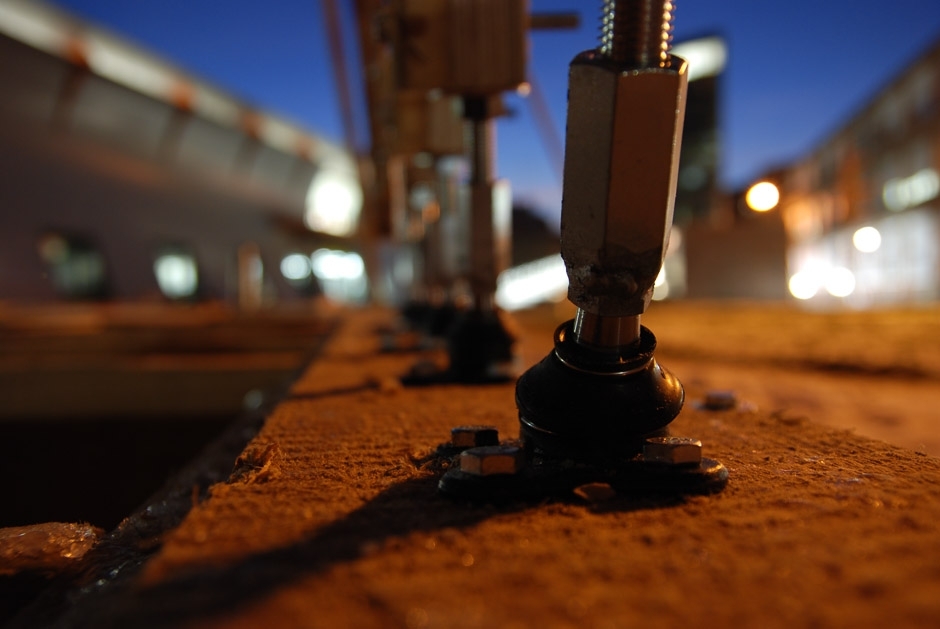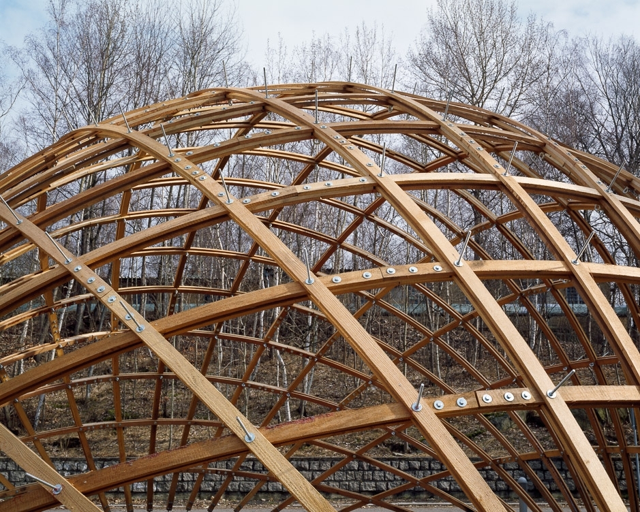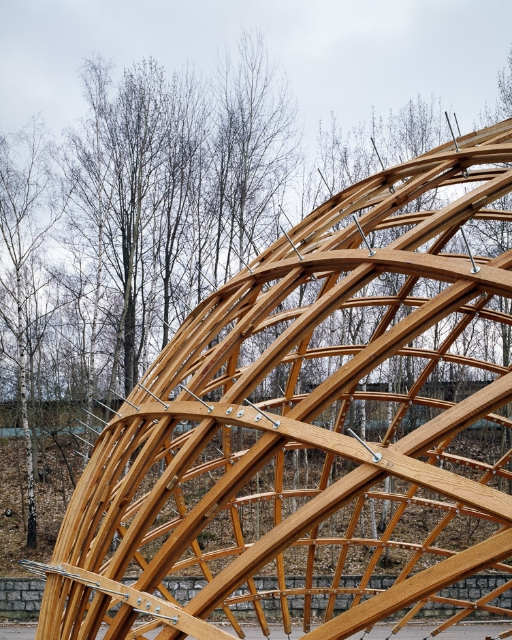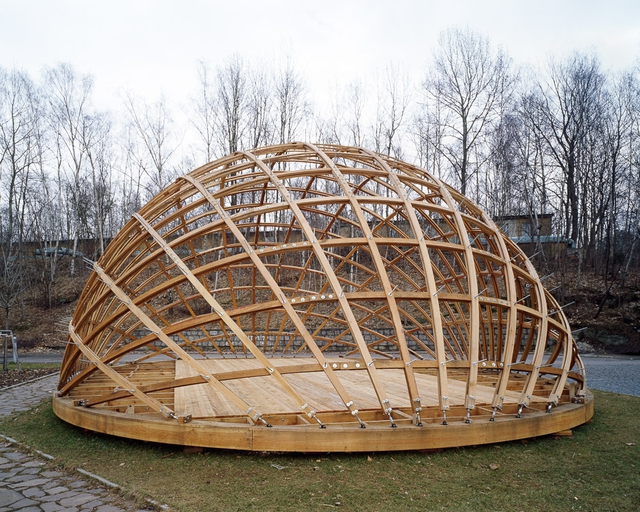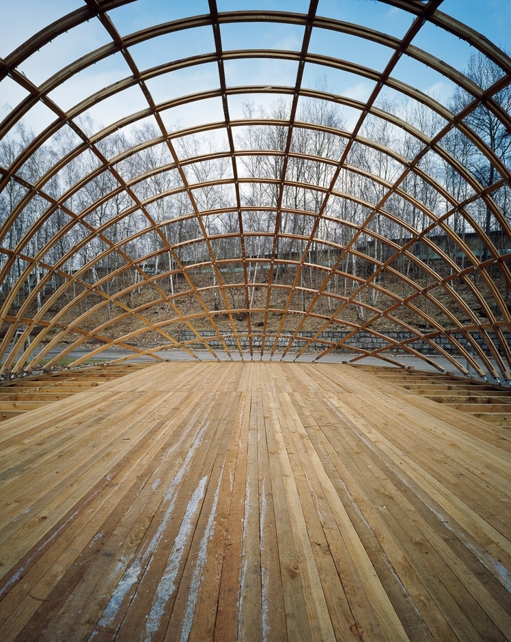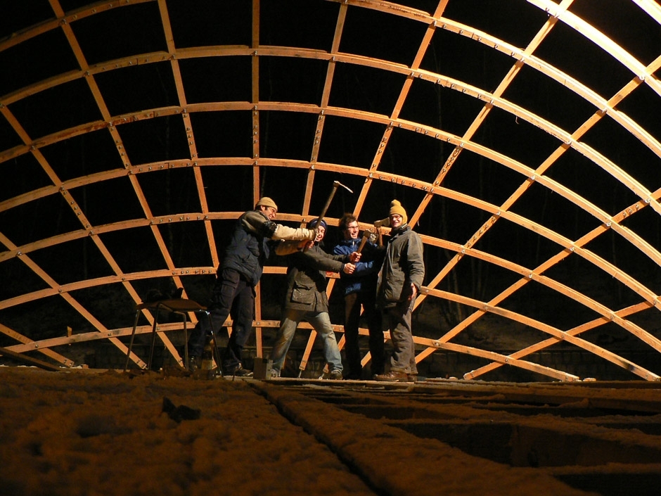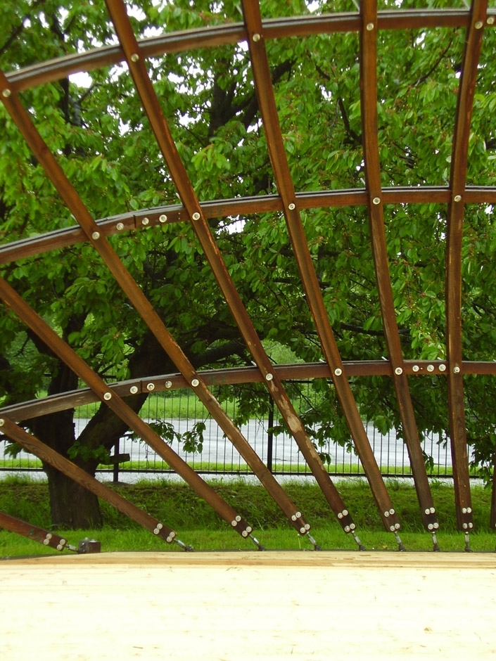Apreski
Building an outdoor bar turned out to be a suitable project for trying an unusual structural design of a bentwood cupola. When completed, it will be coated with a transparent Mylar membrane. The building was a part of Jan Mach‘s dissertation project: A Study of the residential landscape concerning usage of climatrons. The construction was presented in the Era magazine 4/2008 21.
Architect: E-Mrak - Martin Rajniš architectural firm, Jan Mach
Investor: private person
Construction Completion: 12/2007
Building Area: 12m/9m, height: 4,5m
Material: larch, ash





