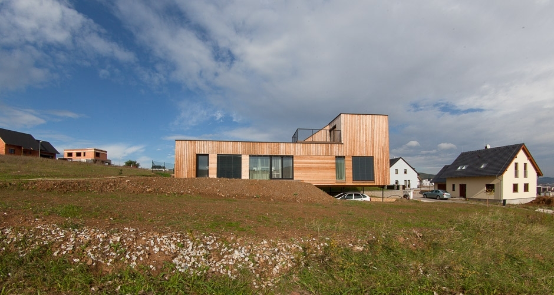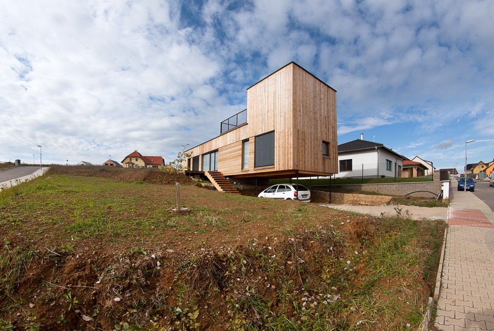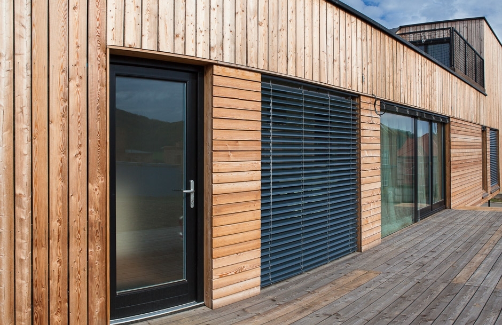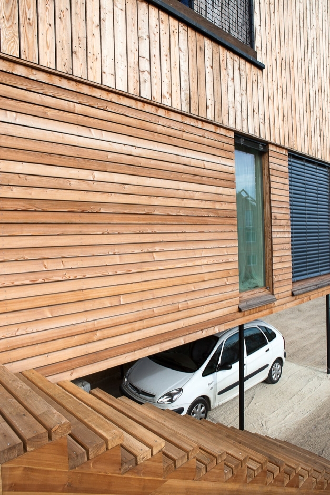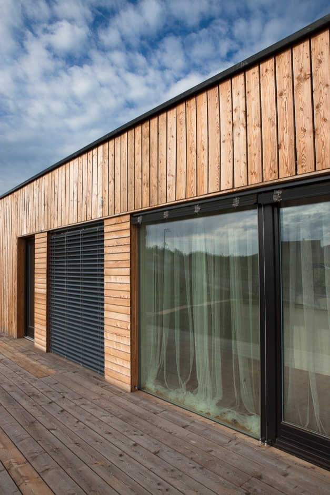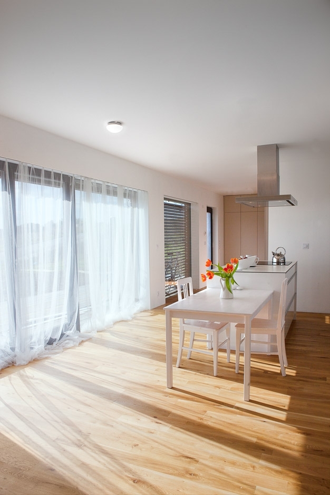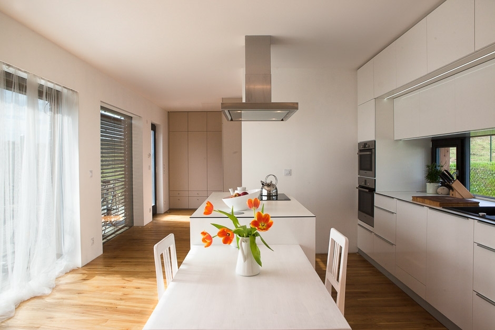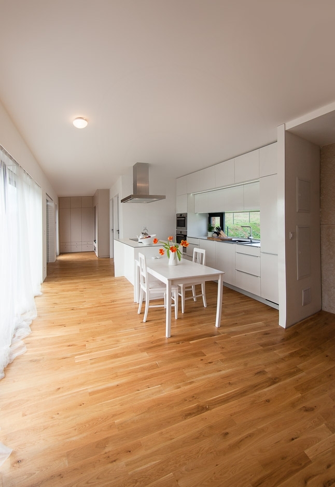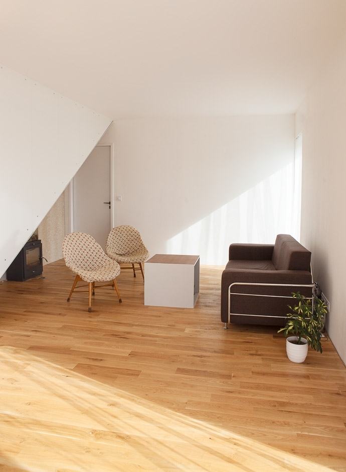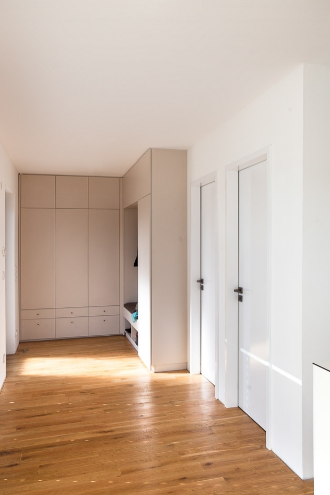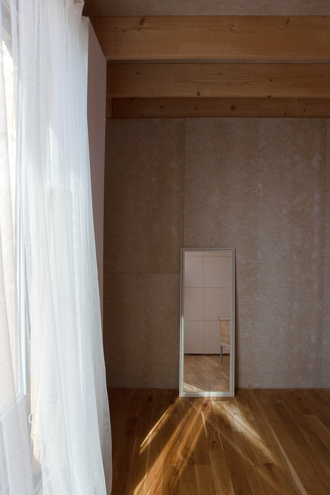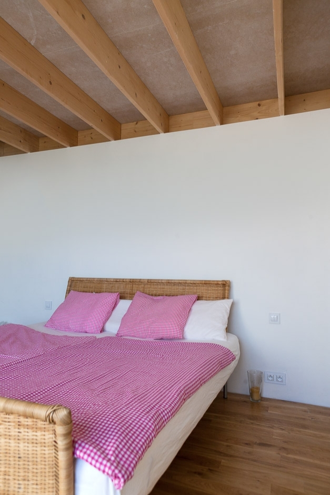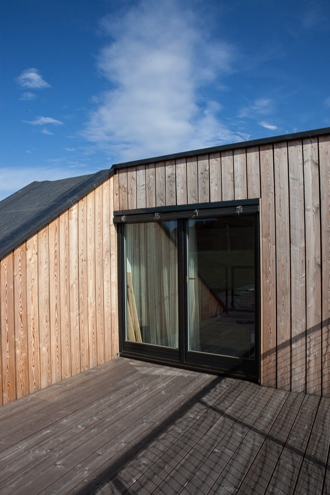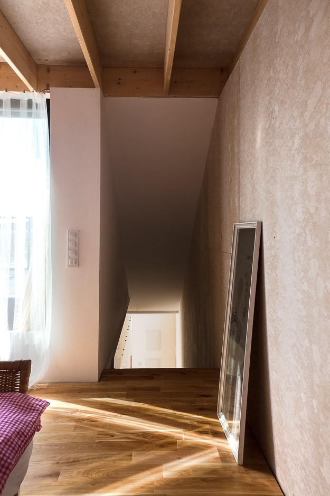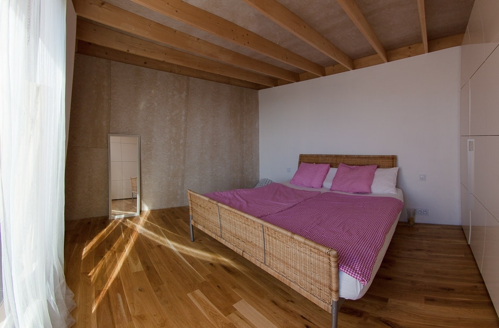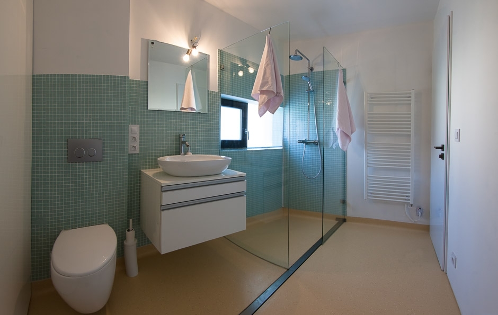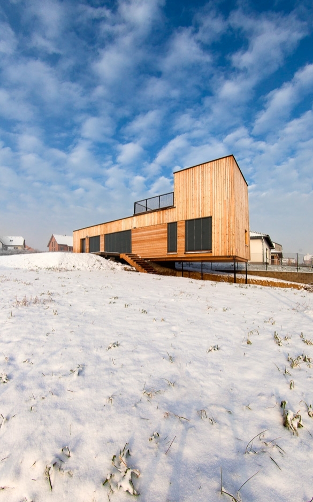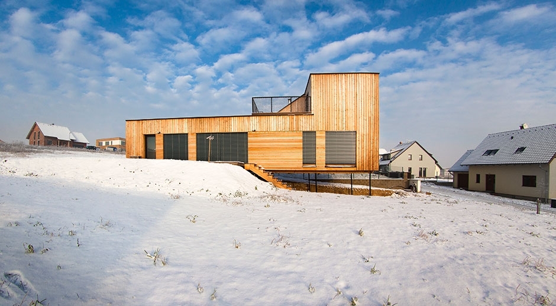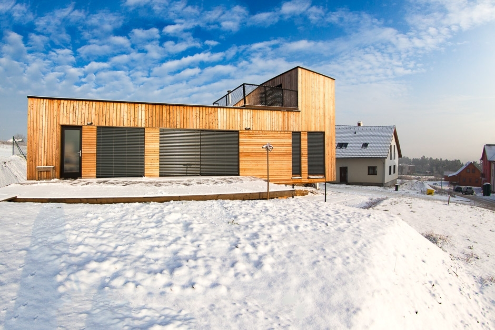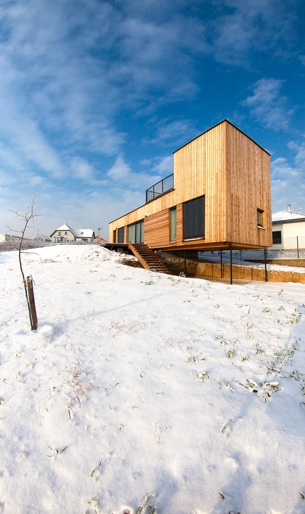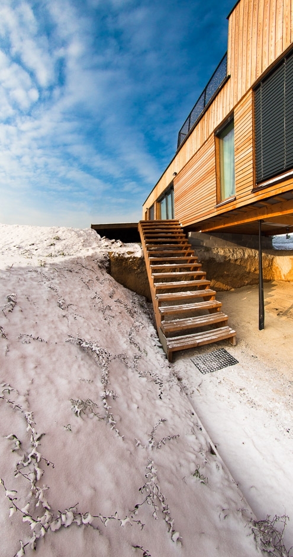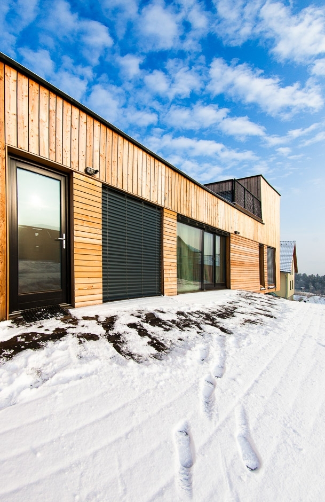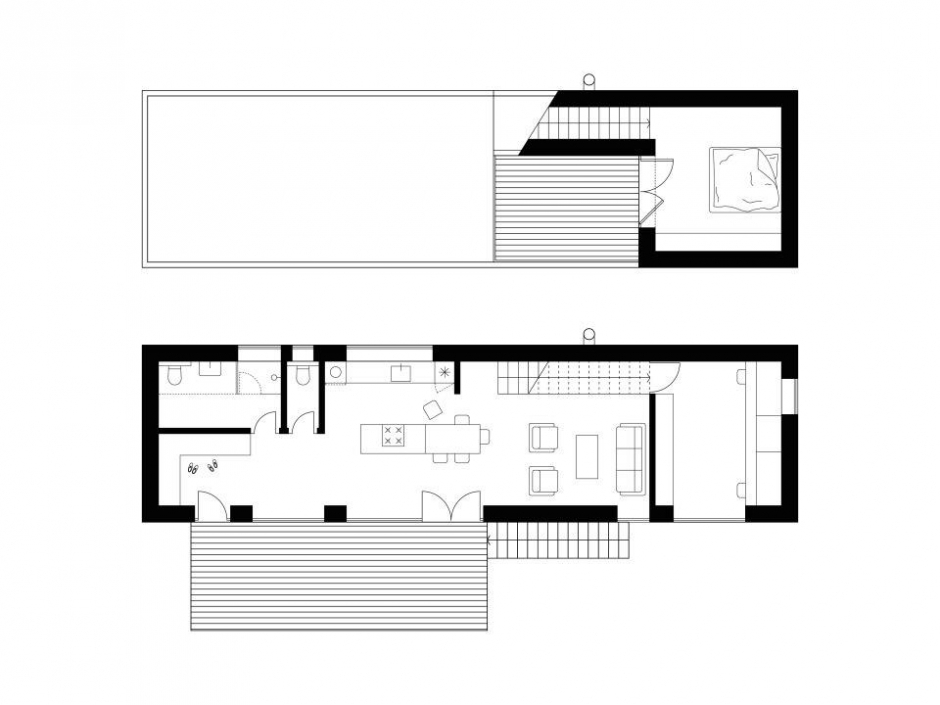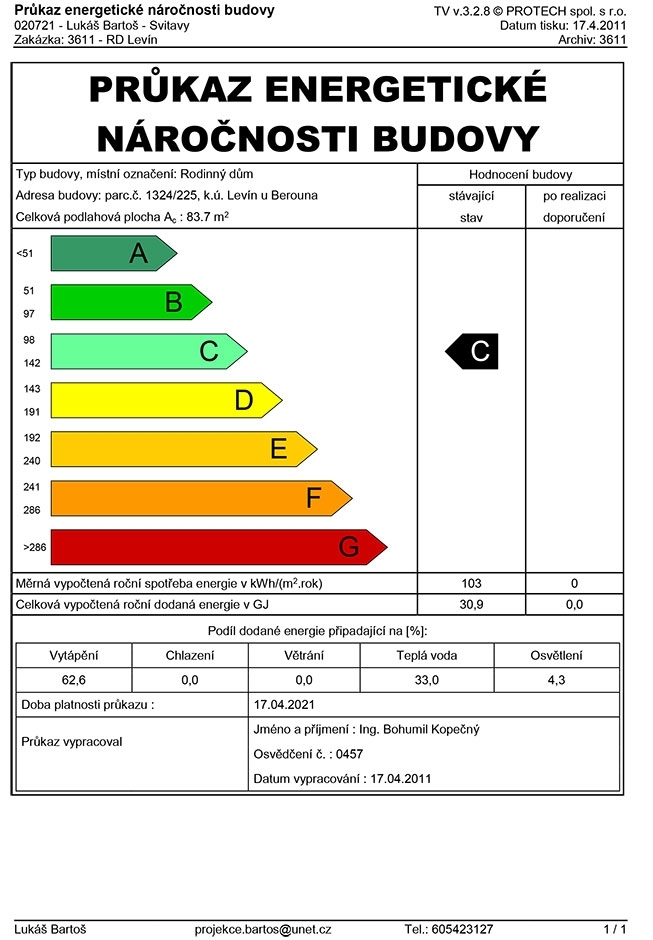Family house in Levín
1/1
In Levín near Beroun we constructed an unexpected building on a newly parcelled field with predictable buildings. A young couple for fun built the “Steamer-House” there. The ground floor layout is simple and almost without partitions. On the partial 2nd floor there is a bedroom with a French door to the roof terrace with stunning views. The facade is made of horizontal planed larch boards and vertical coarsely chopped larch planks. The thermal insulation of walls is 30 cm, 30 cm of floors, 34 cm of the ceilings. Double-glazing in EUROPROFIL. Does not have heating recuperation. On the roof there is a preparation for solar hot water collectors. Realization is published on the Archiweb server.
Author: Raketoplán, Mjolk Architekti
Location: Levín u Berouna
Investor: priváte person
Costs: 2.500.000 kč
Implementation: 2012
Floor area: 87m2





