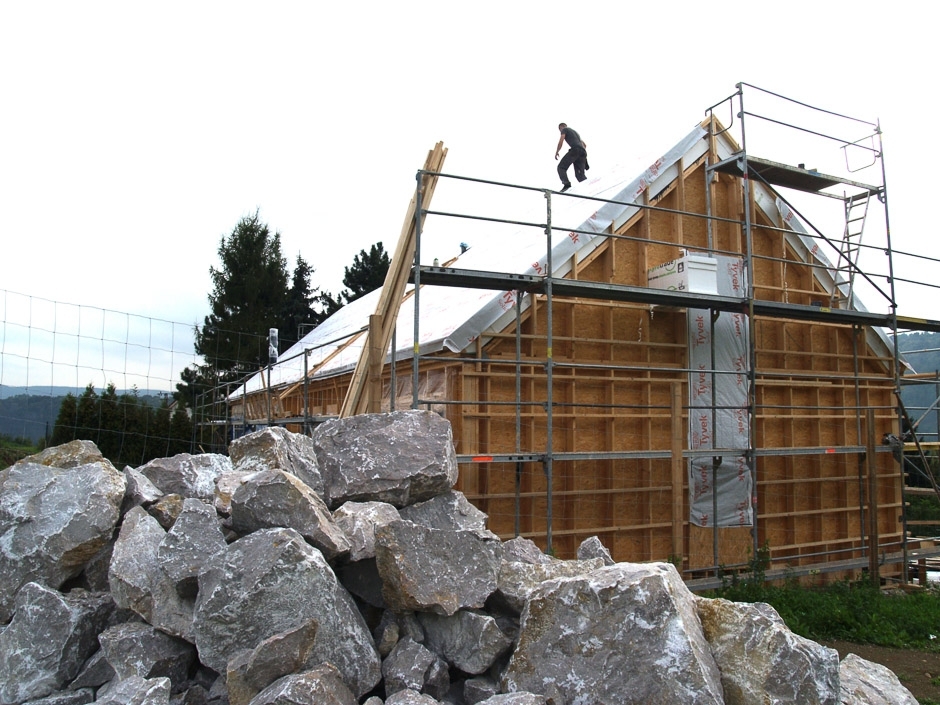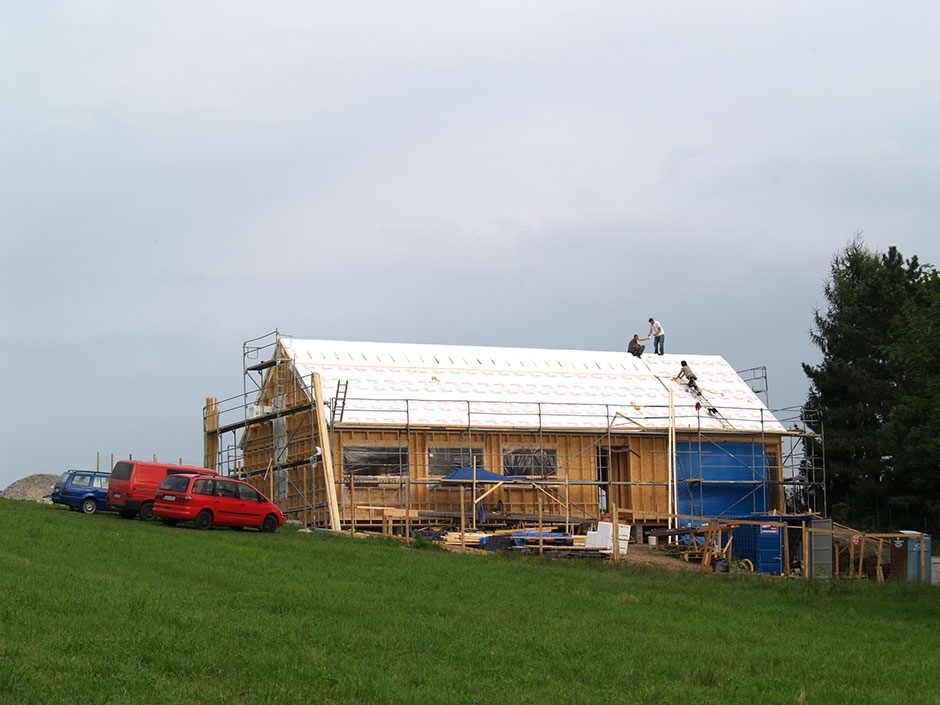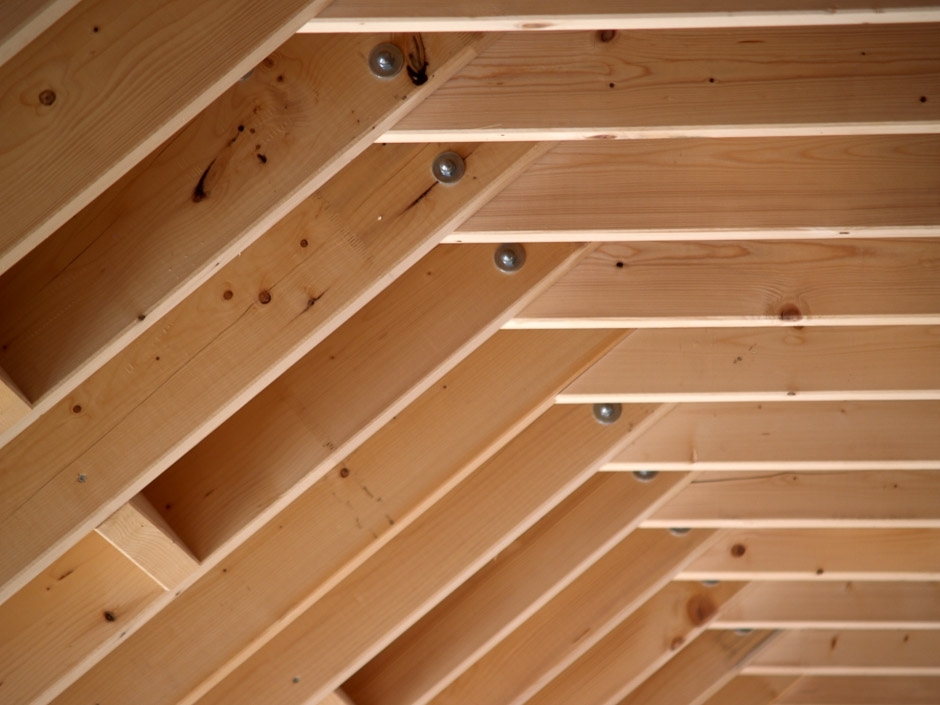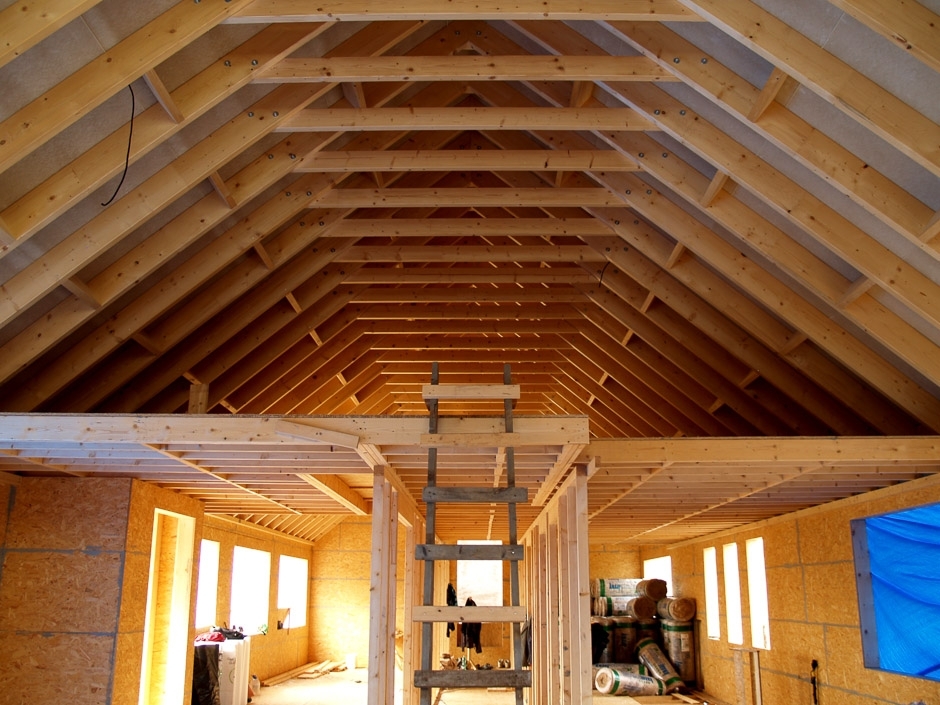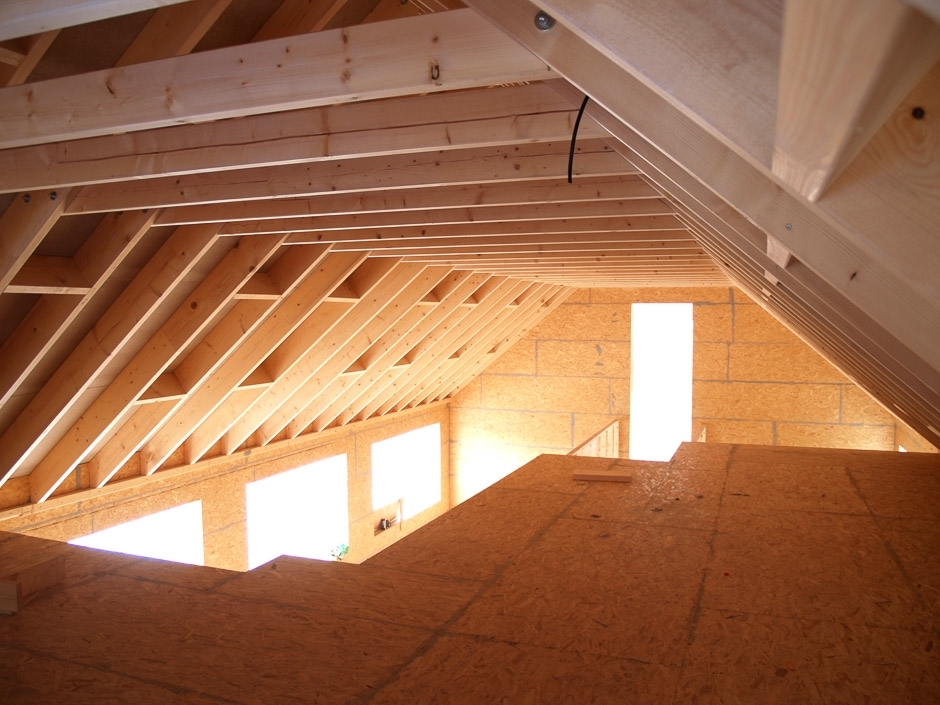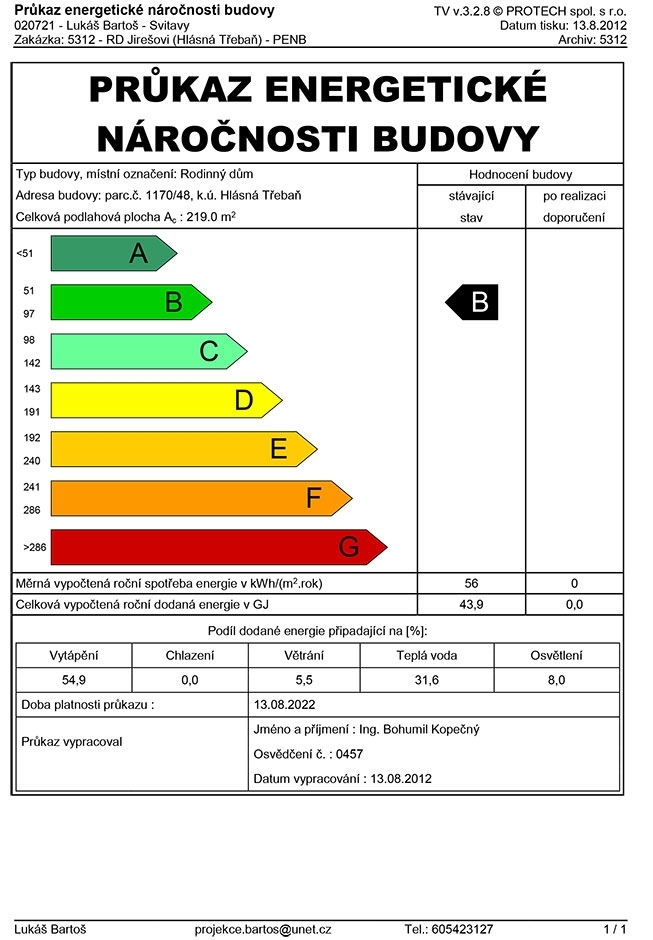Family house in Hlásná Třebaň
1/1
On the outskirts of Hlásná Třebaň, where only a lone traveller who stepped off the hiking trail to the Karlštejn castle may pass, we built a big family house for a young family. Generously sized spaces inside the house are open to the attic and beautifully illuminated by French windows built of HS portals. After a long time we had an opportunity to design and construct a gabled roof with rafters and plastered facades in combination with wood. The house has the characteristics of an energy-efficient building. Thermal insulation of walls 36 cm, 40 cm of the roof, 32 cm of the floor. Triple glazing with and without frames. Hot-air heating with heat recovery and a wood stove.
Architect: Mg.A Maja H. Nalevanková, Mg.A Patrik Zamazal - MOLO architekti.
Location: Hlásná Třebaň
Building Area: 204m2
Construction Completion: 2014
Photo: L.Vlna
Parameters of Heat Penetrations:
walls: 0,11 W/m2K
floor : 0,12 W/m2K
ceiling: 0,1W/m2K
glass surfaces: 0,8 W/m2K





