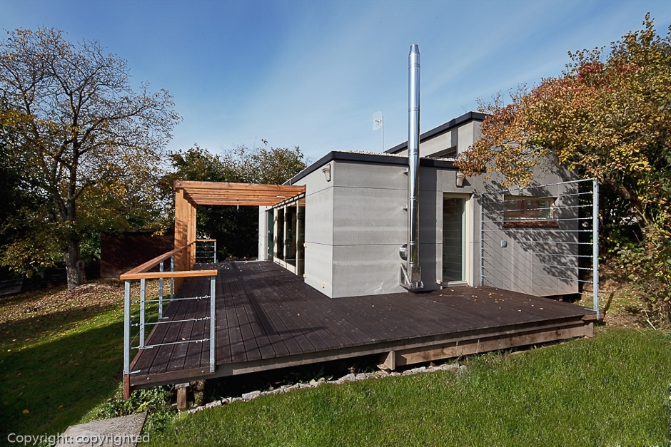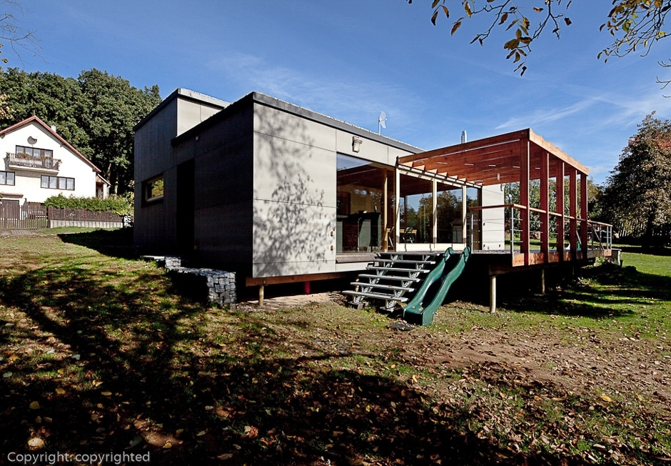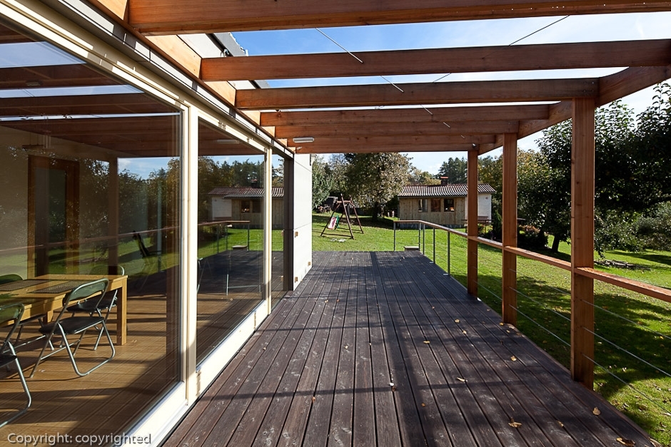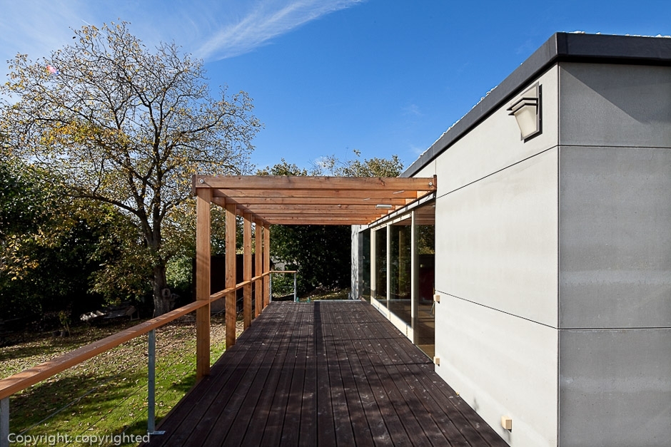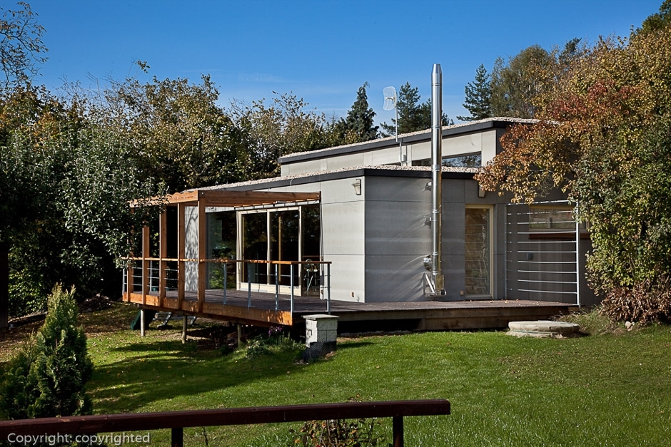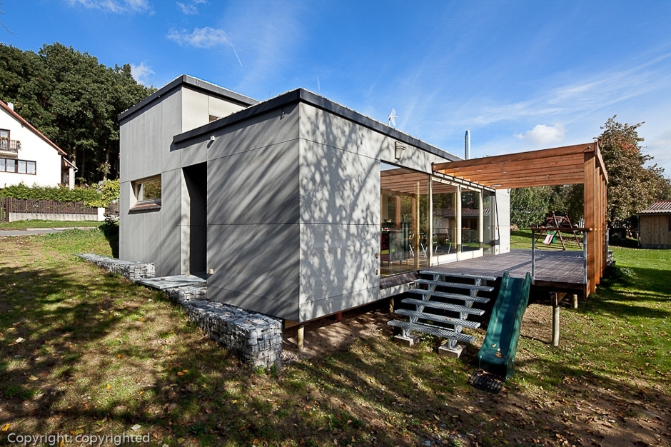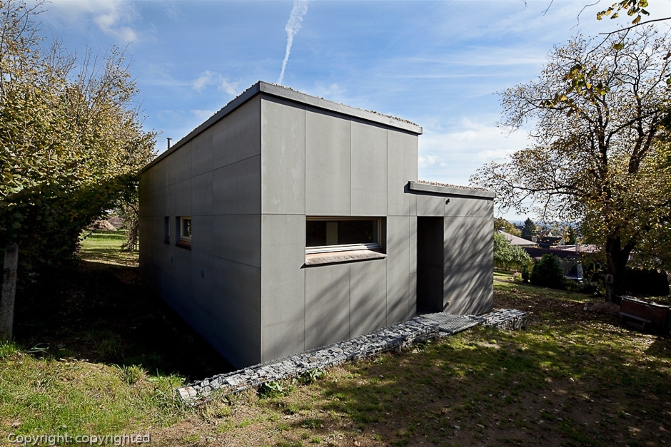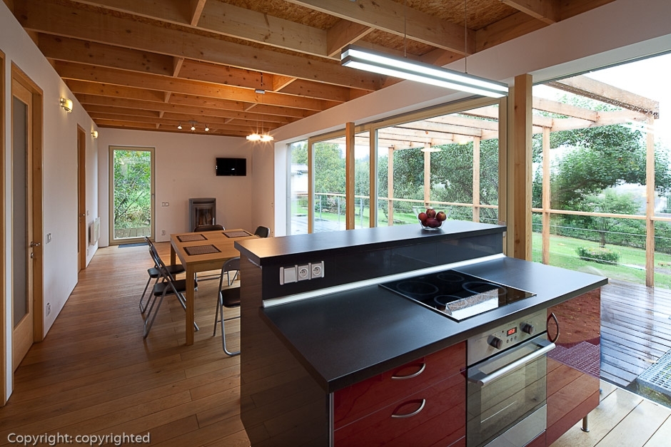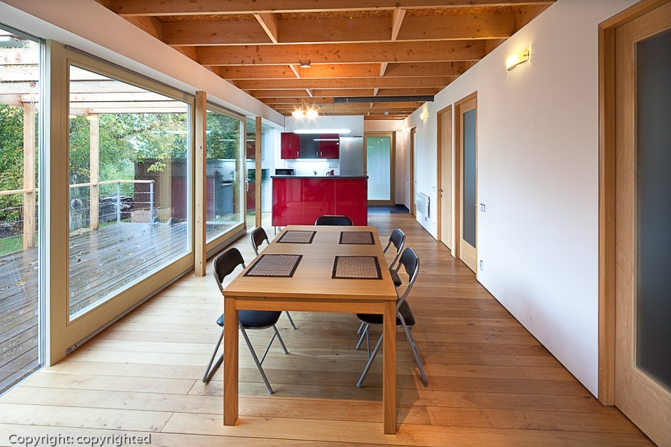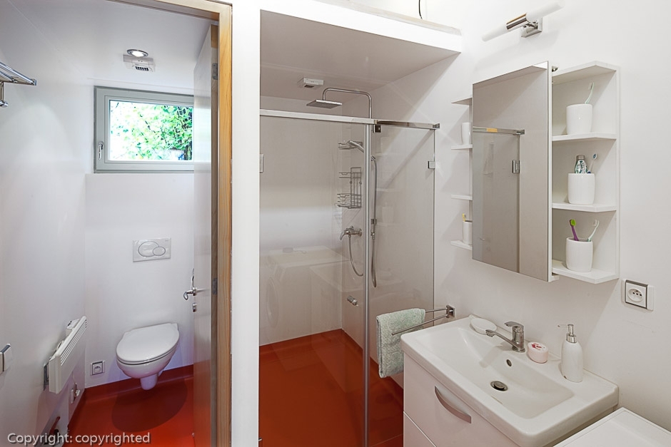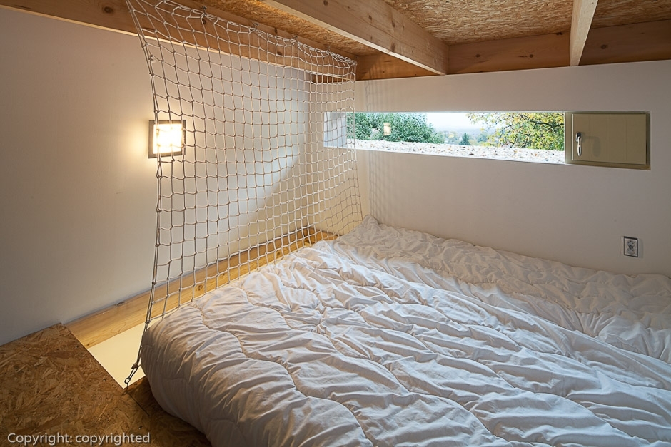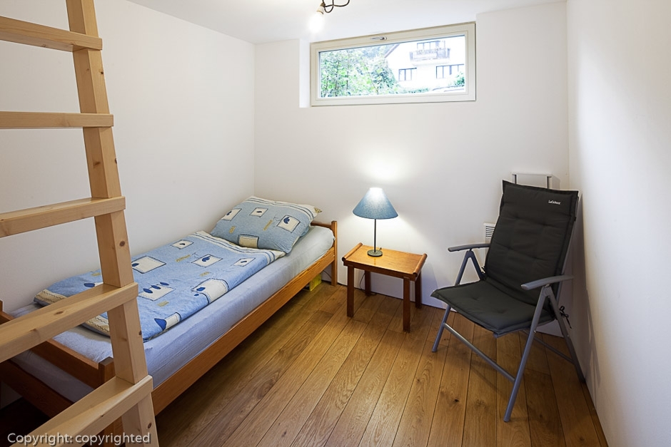House at Tábor
1/1
During the summer holidays of 2011, when cherries were ripening, we designed and constructed a house on a hillside close to the city of Tábor overlooking the surroundings. For the client it is "a family cottage which could, and very likely will, serve as a permanent home“. Large French doors to the terrace and the garden, yet with a spacious living room, maximally connect a house with a minimalist total floor area. The facade is tiled with Cetris laminated boards. For the floors an interesting combination of oak and norament is used. Heated by a fireplace in combination with electric heaters. Artificial ventilation by wall slits bristec. The thermal insulation of the ceiling in the inverted roof is built of PIR panels. Thermal insulation of walls 32 cm, the ceiling 20cm, the floor 32cm. The Project is presented on the Archiweb server, the Earch server, the Timber construction Yearbook “Salon dřevostaveb” 2012.
Architect: Mg.A Patrik Zamazal , Maja H.Nalevanková – MOLO architekti
Construction Completion: August 2011
Building Area: 87m2
Parameters of Heat Penetrations:
walls and floor: 0,12 W/m2K
glass surfaces: 0,8 W/m2K
ceiling: 0,1 W/m2K
Photo: Z. Lhoták





